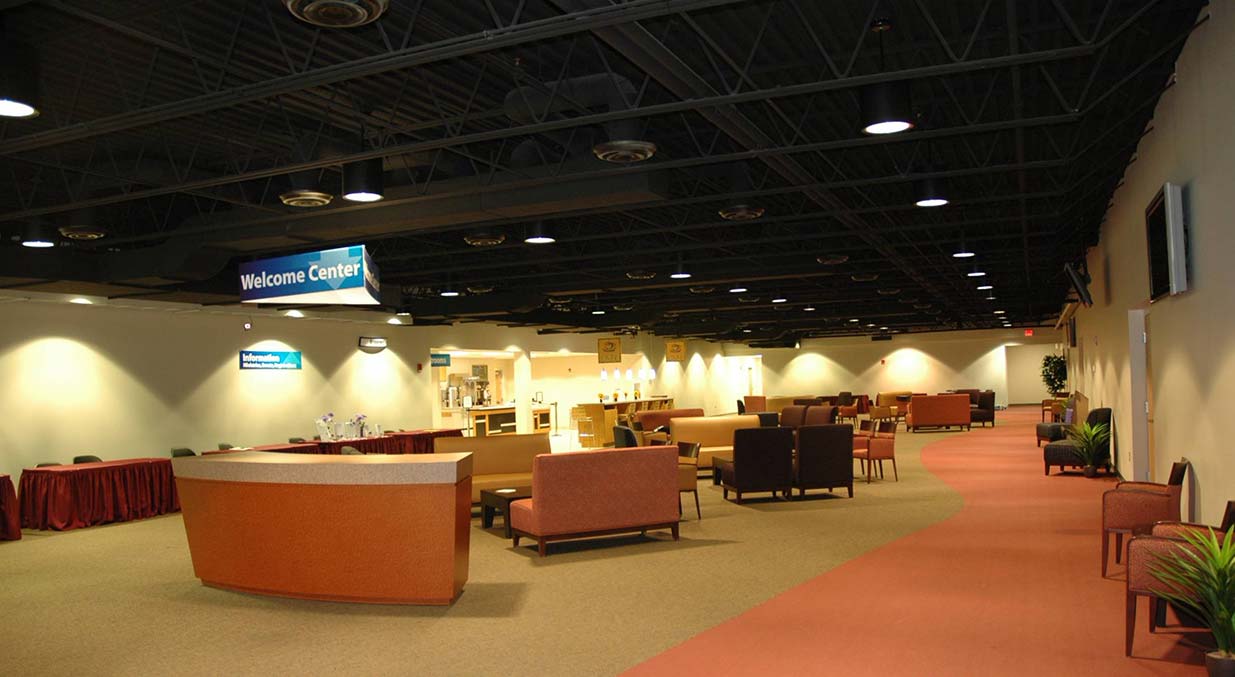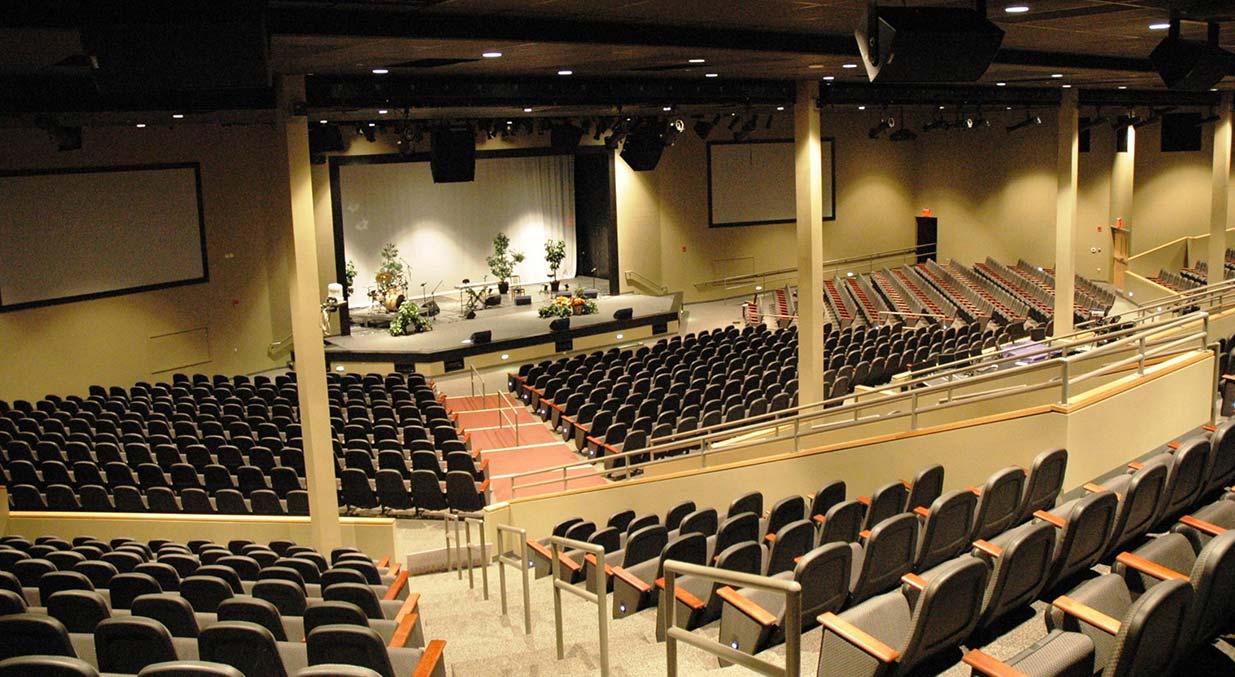Bridgeway Community Church
The + is collaborating with the design team to find an innovative and affordable way to remove structural columns while still supporting the roof. This church required a performance theater for its multi-media approach. The adaptive use project entailed reconstruction of a single-story warehouse. Among other improvements, interior support columns were removed to enhance audience views and support was provided by an intricate exterior cable suspension system. The 1,200-seat theatre/sanctuary, classrooms, conference facility and administrative offices were all supported by new HVAC and electrical systems.
Project Highlights
- Adaptive Reuse and Full-building Renovation
- 1,200 Seat Theatre with State-of-the-art Audio Visual Systems
- Creative Structural Modifications
- New MEP Infrastructure
- Practical, Value-oriented Finishes
Project Details
| Location | Columbia, MD |
| Team | SAA Architecture, LLC, Synthesis, Inc |
| Market | Religious |
| Project Type | Adaptive Reuse, Full Building Renovation |






