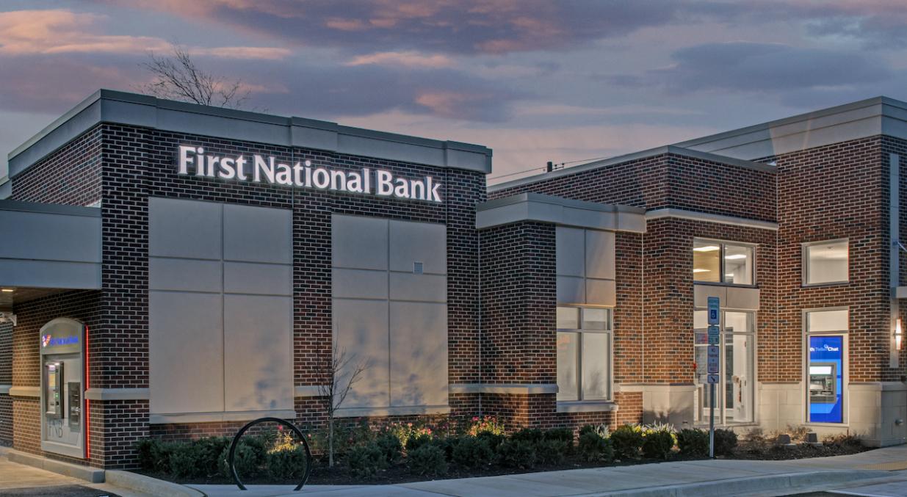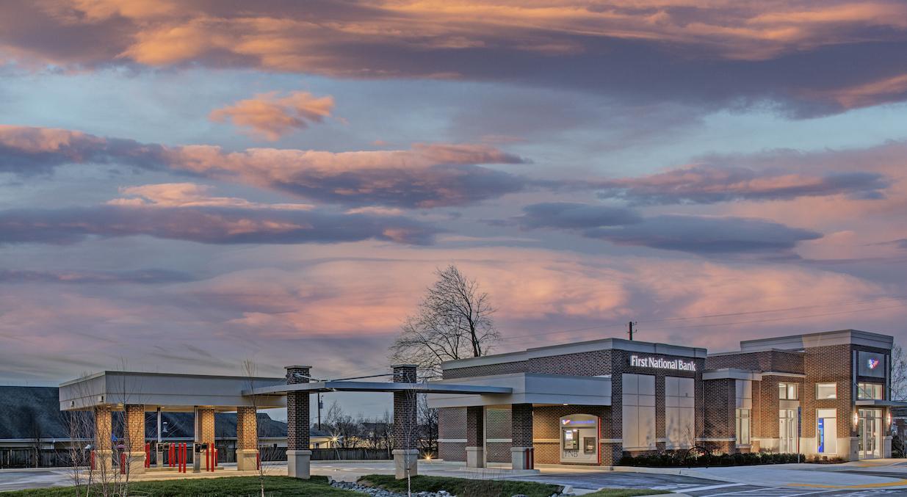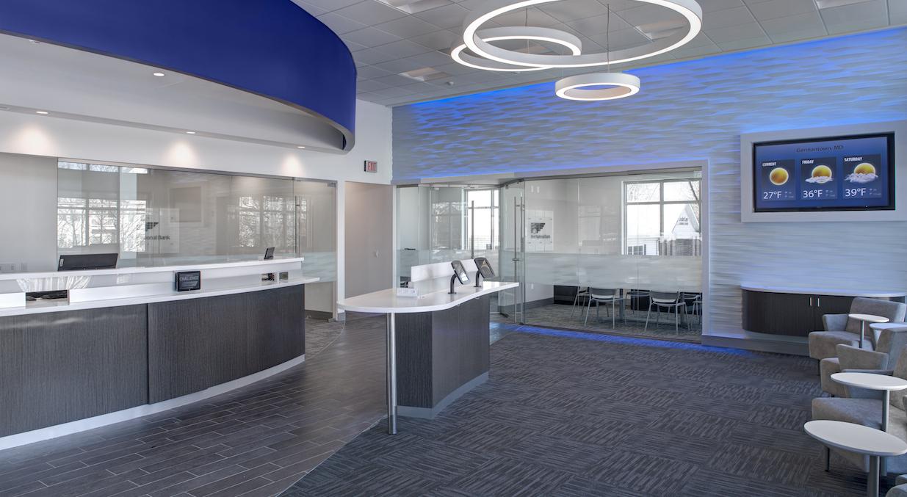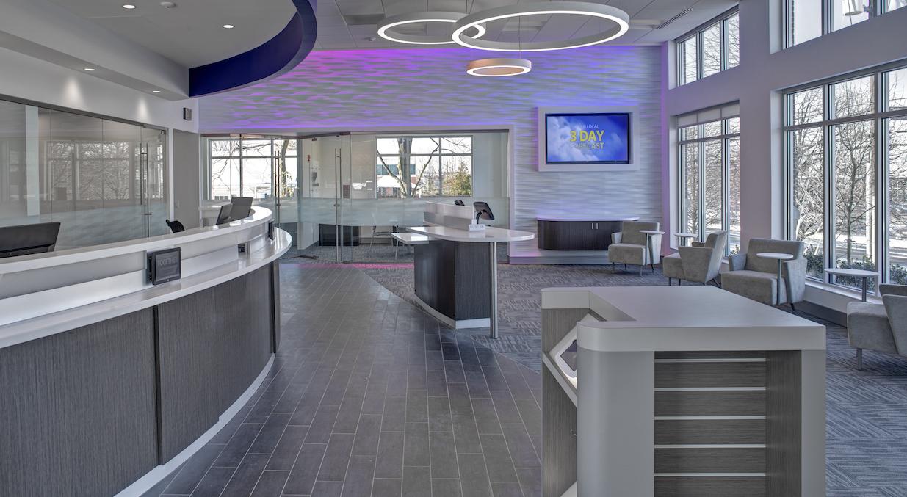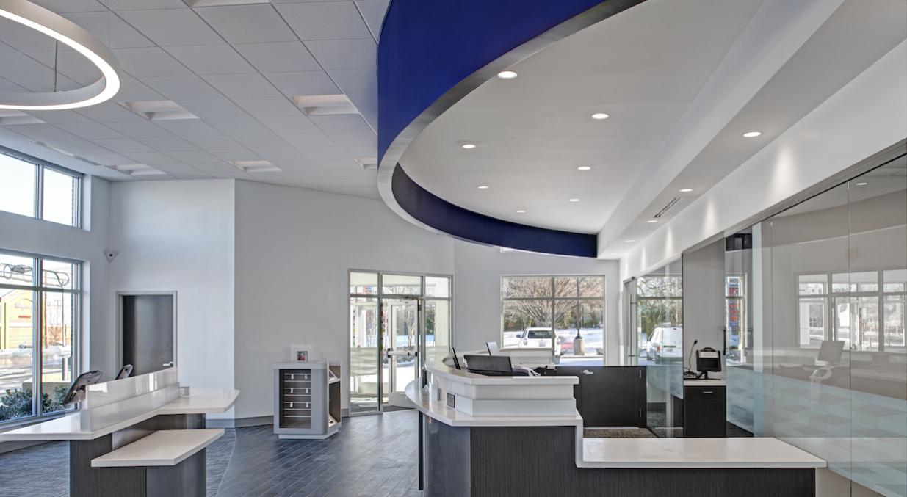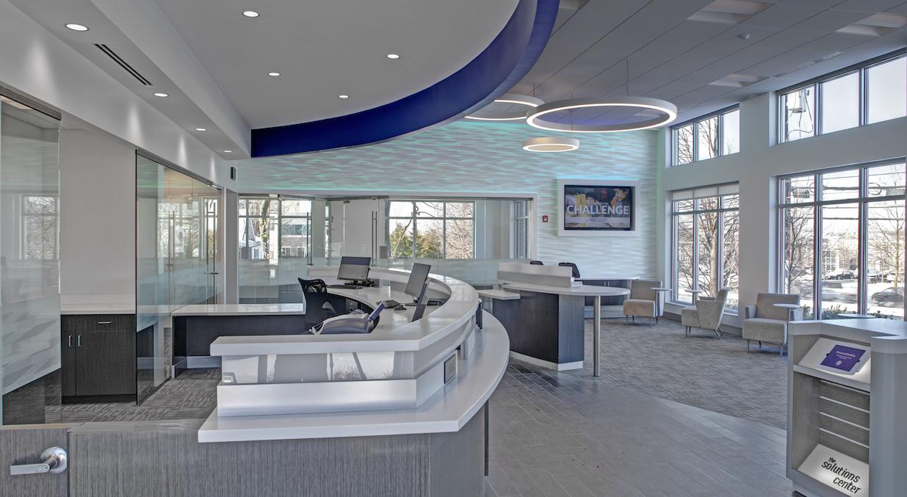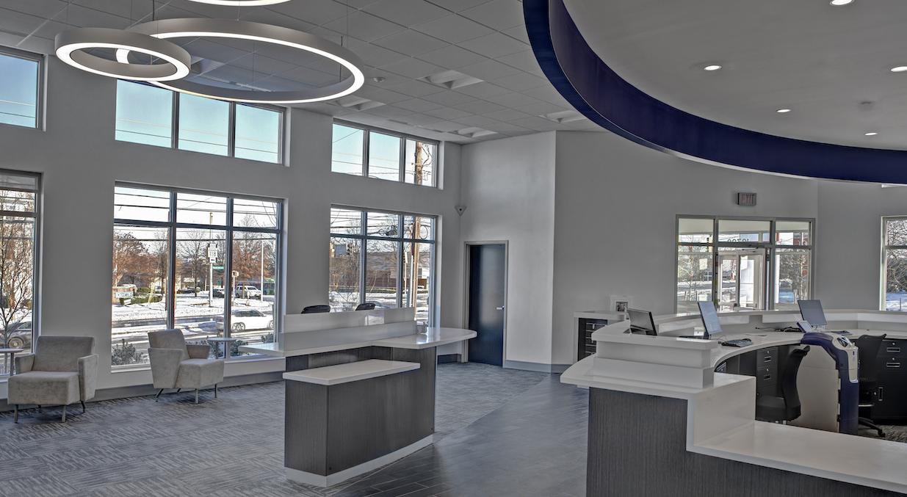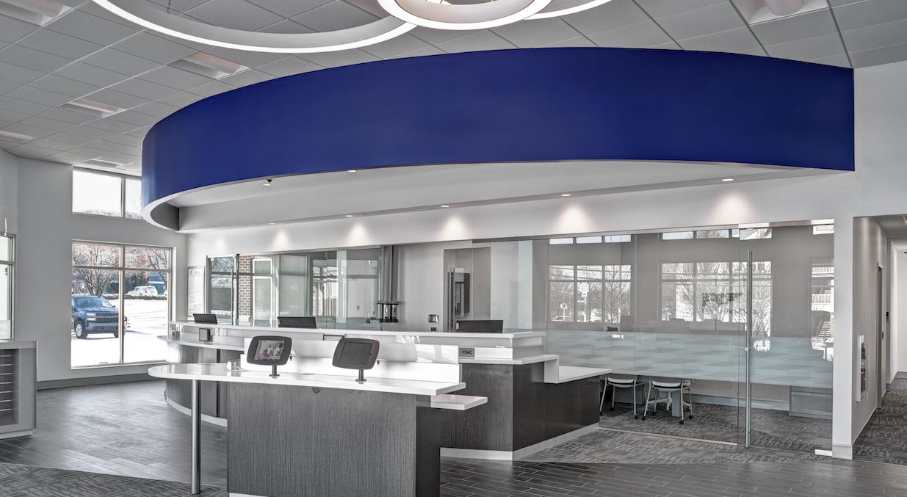First National Bank
The + was coordinating with local utilities, SHA and Montgomery County government along with a broad group of local and out of town vendors to successfully complete this project.
This new construction project required the removal of the existing building/foundation and complete redevelopment of the site for a new First National Bank branch. New utilities were required throughout as well as the installation of a new storm water management system. The project included coordinating multiple exterior façade and roof applications, as well as a modern, fully finished interior build-out. Interior highlights consisted of a millwork accent wall, teller line desk with removable panels, ceramic/carpet/vinyl flooring combinations and transitions, as well as frameless glass doors and partitions. The entry and drive-through areas boast beautiful connecting canopy systems and decorative awnings. KasCon also provided new site paving/parking/striping, sidewalks/aprons/ADA, site lighting and full landscaping with two large BMP areas. Extensive coordination with local utilities, the SHA and Montgomery County government was also required
Project Highlights
- Site Redevelopment on Congested Lot
- New Steel and Masonry Building
- Custom High-End Interior to First National Bank Standards
- Drive-Through Structures with Aluminum Canopy
- Complex Coordination with Multiple Vendors and Agencies
Project Details
| Location | Germantown, MD |
| Team | DPH Architecture, First National Bank, Bohler Engineering |
| Market | Retail |
| Project Type | New Building Construction |

