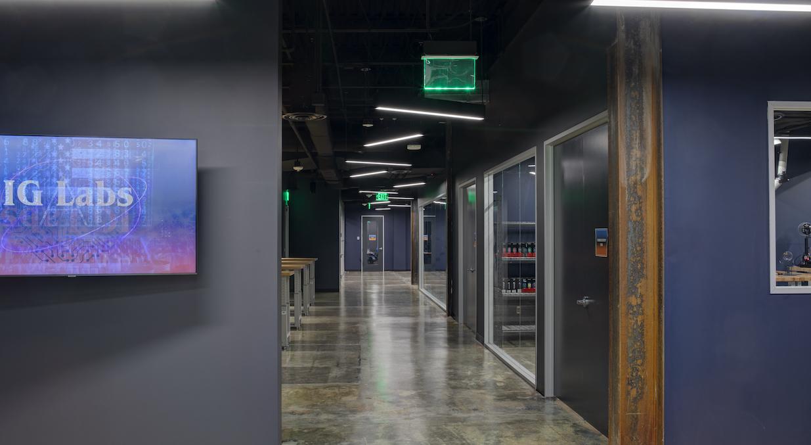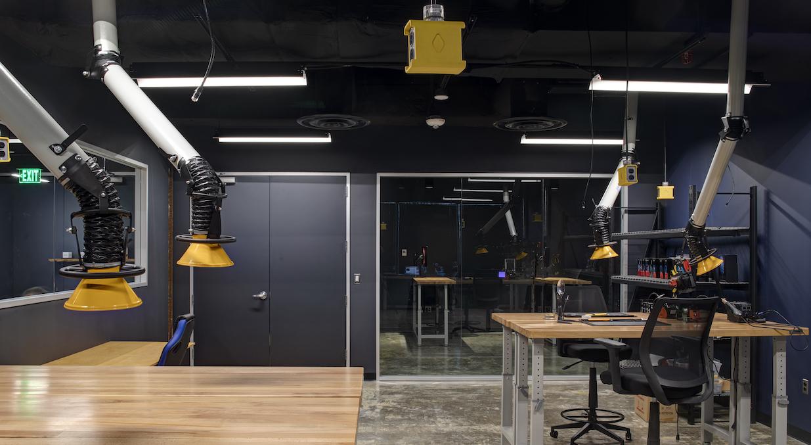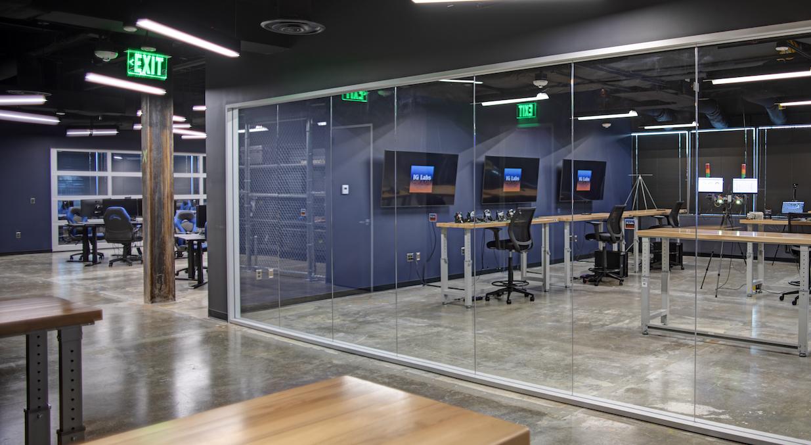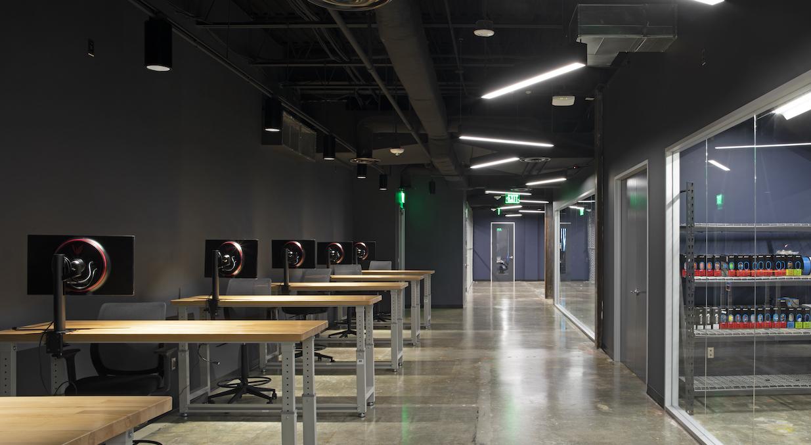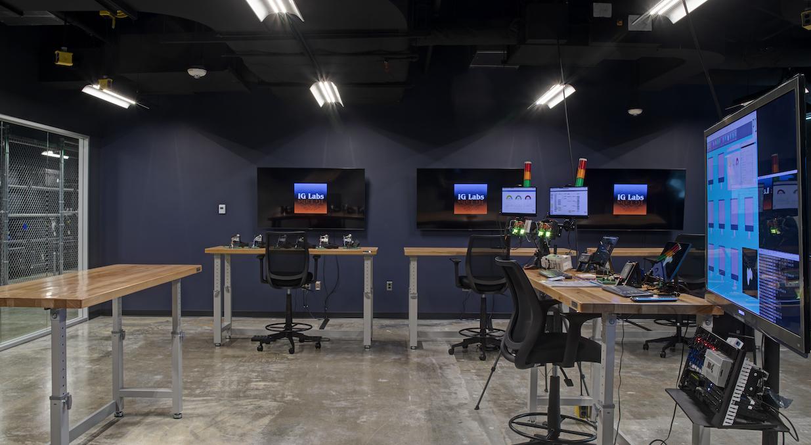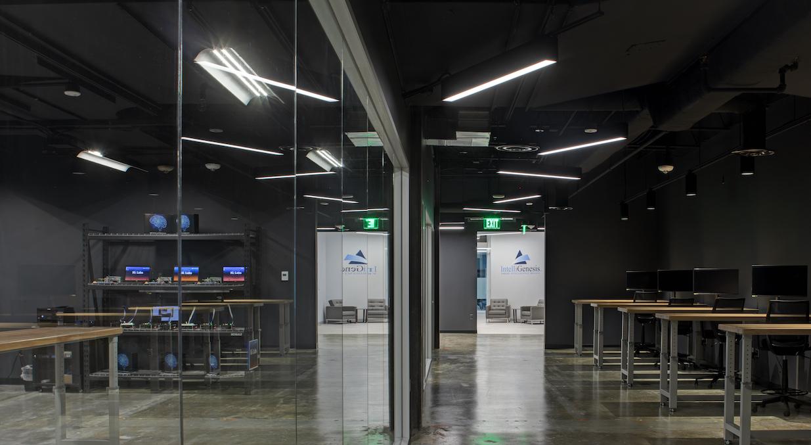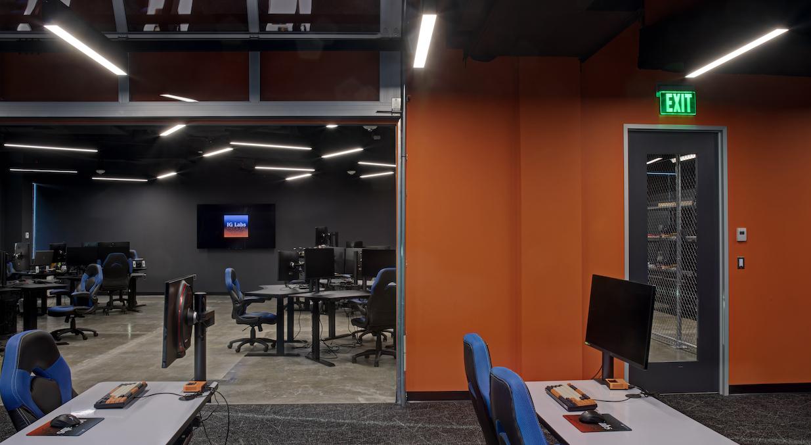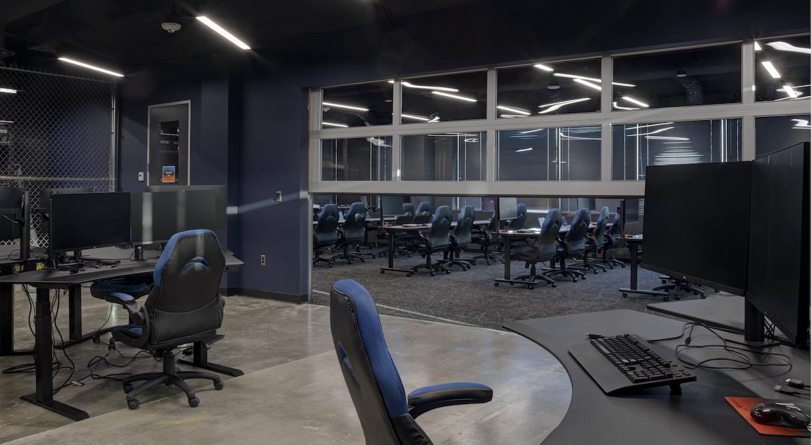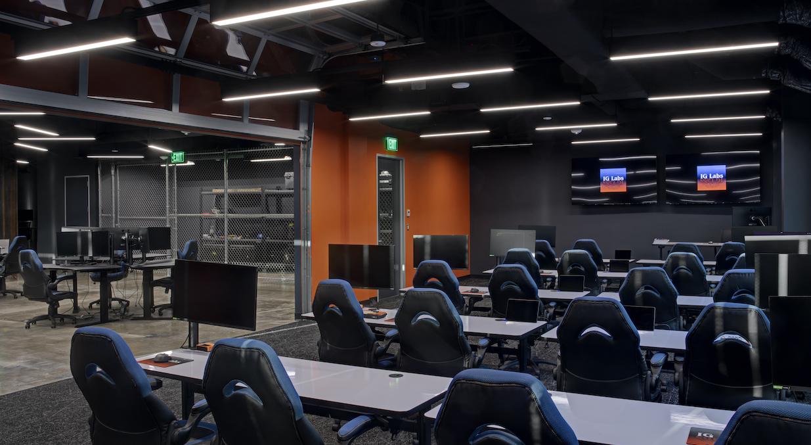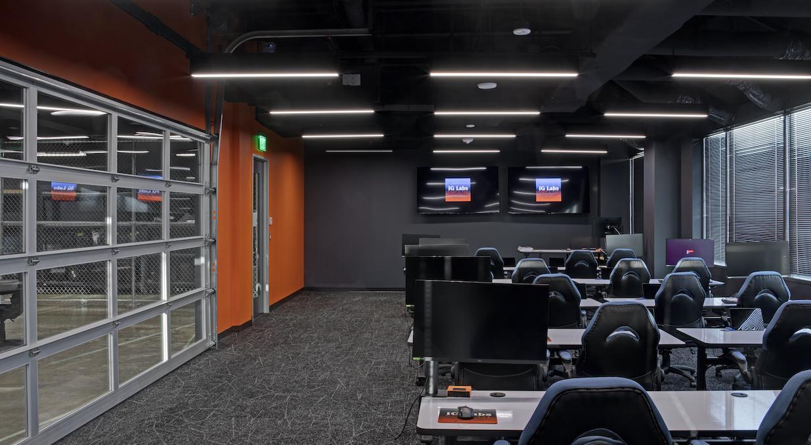IG Labs Expansion
The + was working closely with the design team and landlord from the inception of the project to convey the look that was desired while delivering on time.
After completing the IntelliGenesis corporate office renovations, KasCon was asked to return and create a very different space for IG Labs, a division of IntelliGenesis. Although part of the umbrella IntelliGenesis family, the design was intended to have a very industrial look with open ceilings, creative lighting, glass walls and doors. In order to support the various 3D printing operations, we had to fabricate a custom exhaust system. Also, unique to the project was rigging and installing a 20-foot-long overhead door to the 4th floor of the building. The end result was exactly the look that was envisioned from the first design meeting.
Project Highlights
- Dark Industrial Design with Open Ceilings
- Custom Aluminum and Glass Overhead Door
- Custom Exhaust System to Support Manufacturing and 3D Printing
Project Details
| Location | Columbia, MD |
| Team | Arris, COPT |
| Market | Government & Defense, Office |
| Project Type | Interior |

