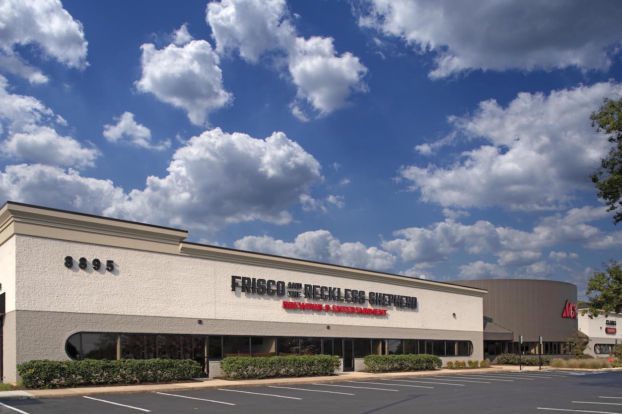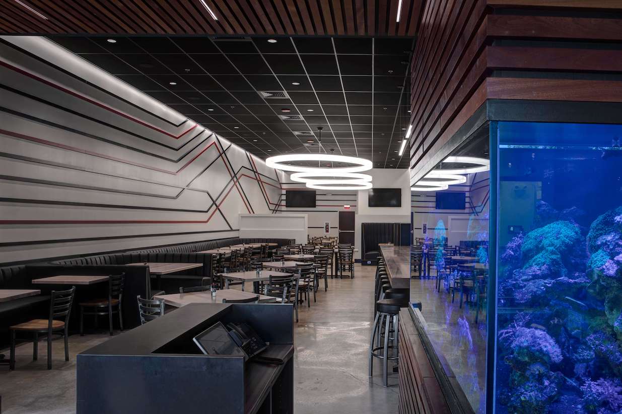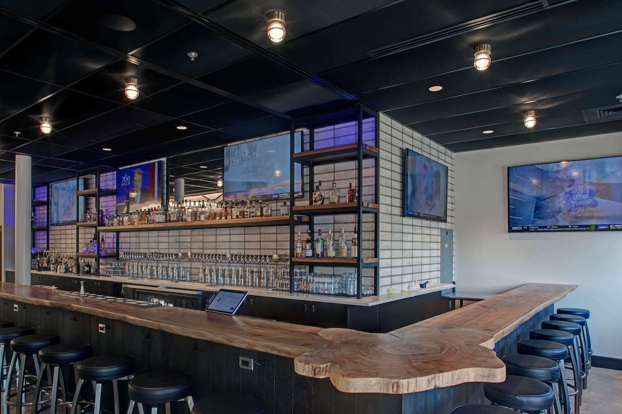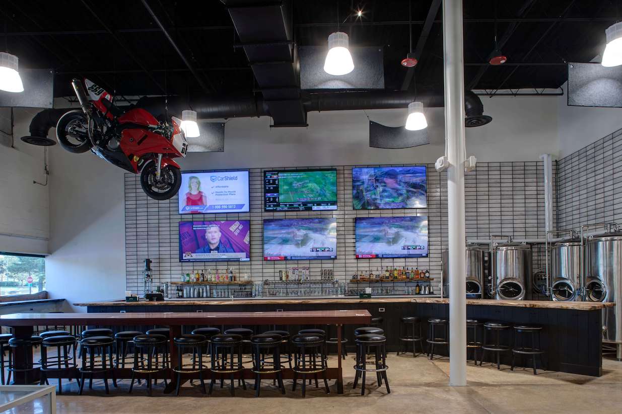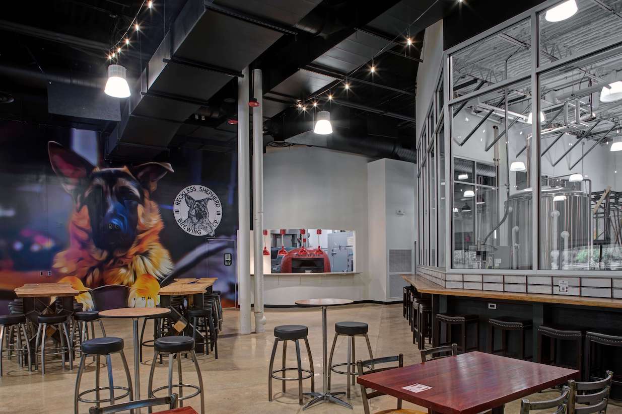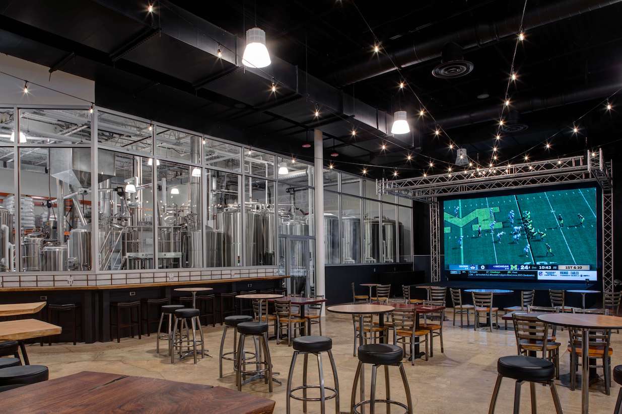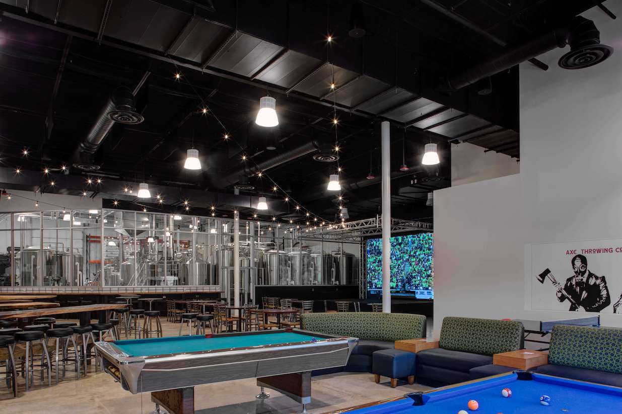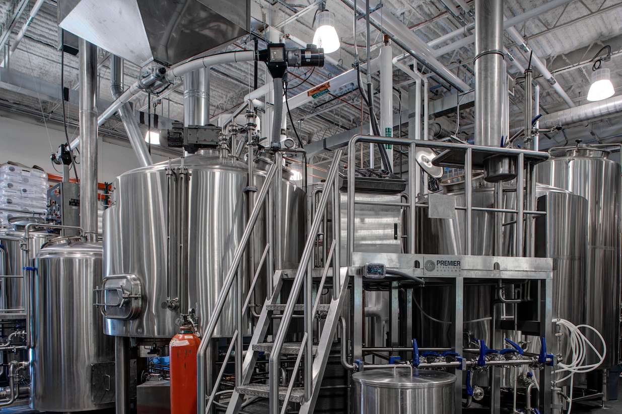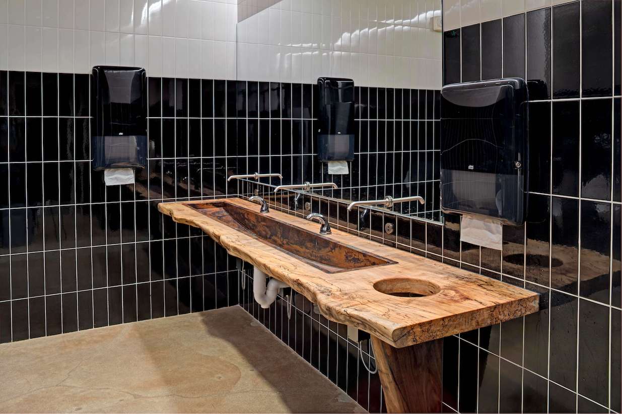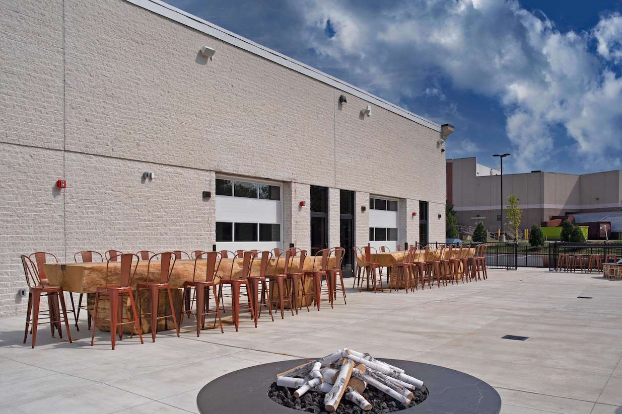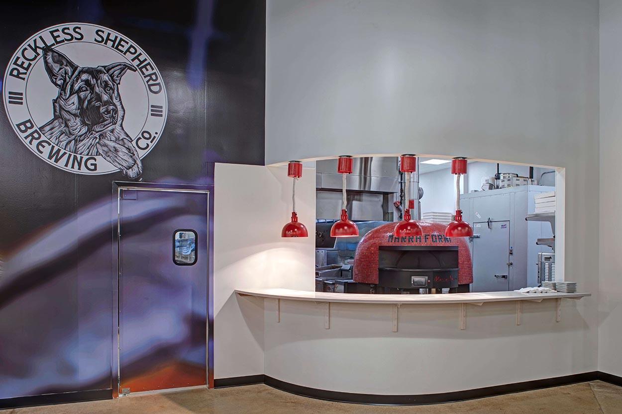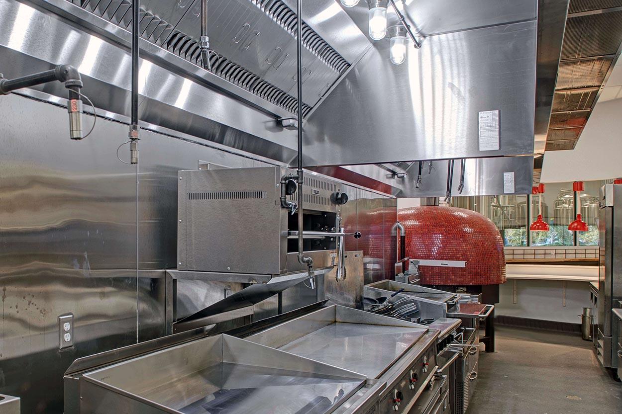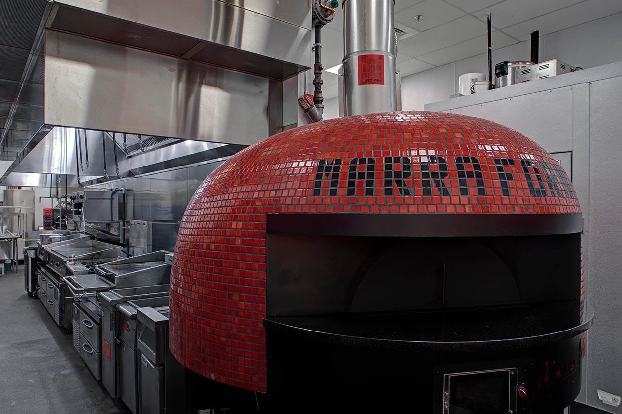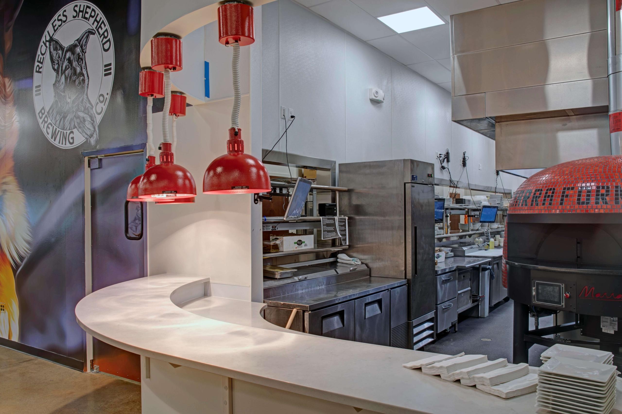Frisco Taphouse
The + was leading this complex design/build project with several design teams towards delivering a single client vision.
KasCon converted a retail storage warehouse (19,000 SF) into a one-of-a-kind brewery, restaurant and entertainment venue for longtime customer Frisco Taphouse. KasCon has worked with Frisco on four locations. For this latest project, we coordinated with BGE on building upgrades for gas and electric with the space requiring completely new mechanical, electrical and plumbing systems. The project used high-end bar finishes and live-edge wood throughout, as well as a state-of-the-art video wall complete with a stage with sound and lighting in the concert area. Custom lighting, tile, glass, wall graphics, wood, AV and sound proofing features were installed. The space included three full bars, a commercial kitchen, and a brewery (20 bbl system). KasCon coordinated all kitchen and brewery equipment as well as the associated component installations. We built a new exterior, elevated concrete patio, complete with custom rail and drink ledge features as well as fire pits and full tree tables (weighing over eight tons each), as well as new ADA sidewalk systems. Substantial structural improvements were required for the slab and the roof.
Project Highlights
- Commercial Brewery
- Commercial Kitchen
- Concert and Multipurpose Entertainment Areas
- New MEP Systems and Main Feeders
- Design/Build
Project Details
| Location | Columbia, MD |
| Team | ZAD MG Thompson Engineering Chambers USA TEC, Bavar Properties Savoy Brown |
| Market | Retail |
| Project Type | Adaptive Reuse, Full Building Renovation, Interior |

