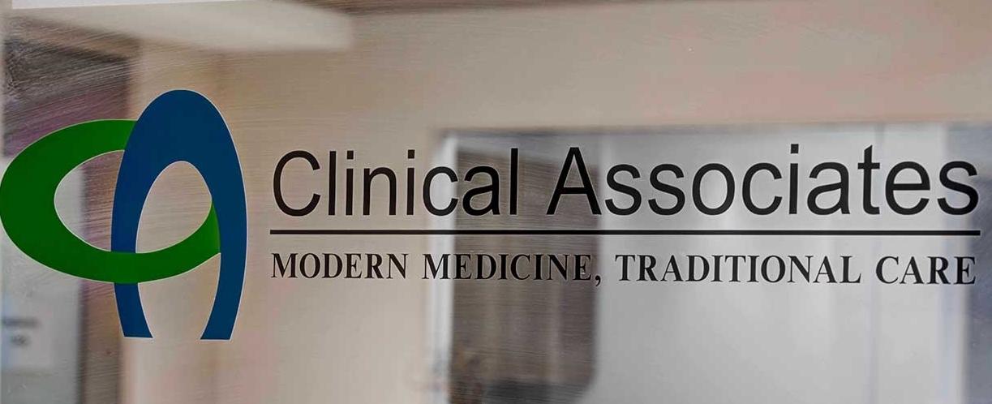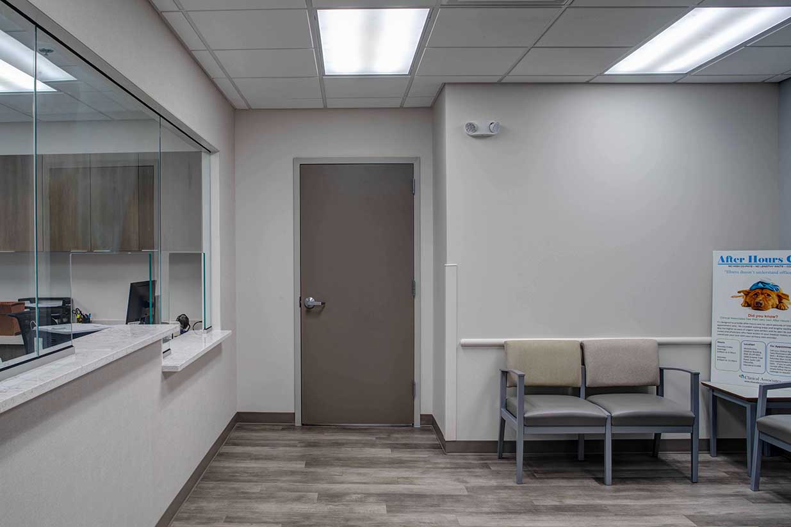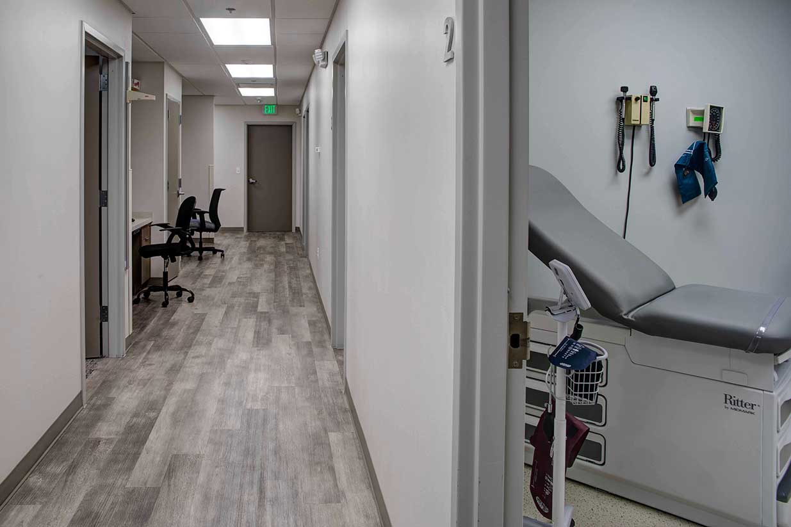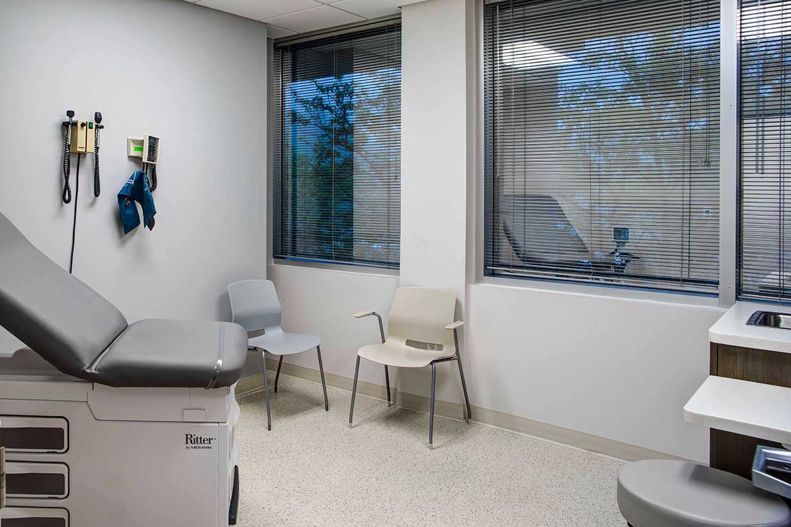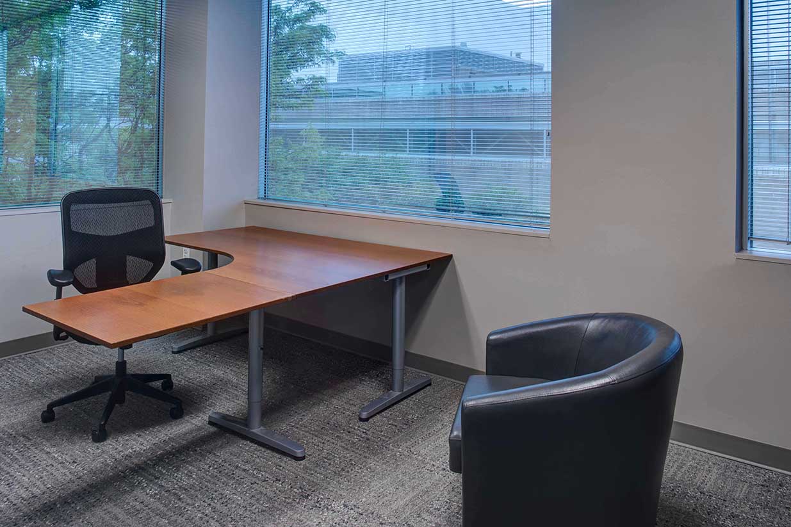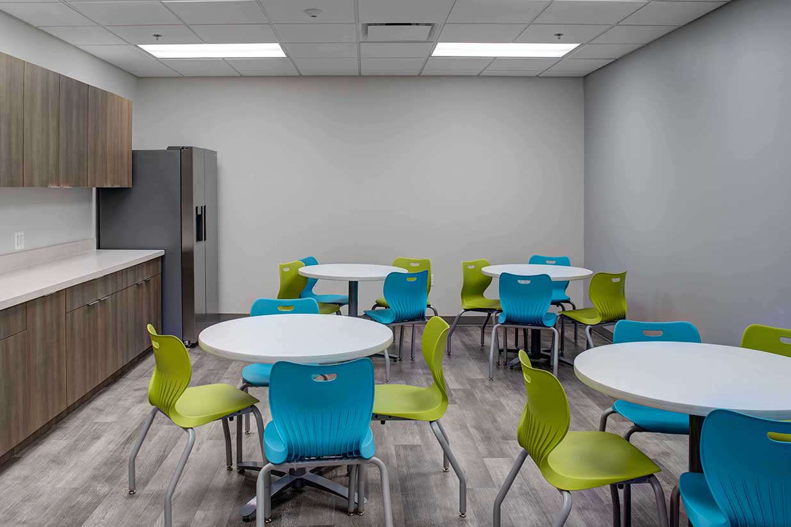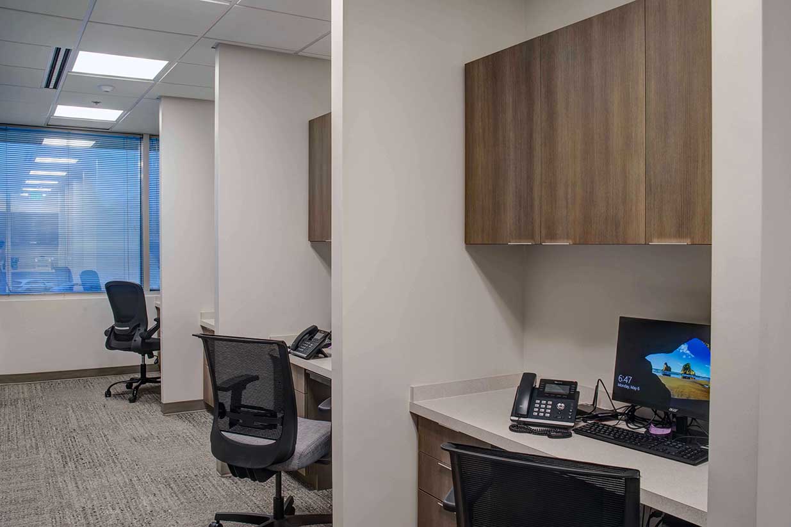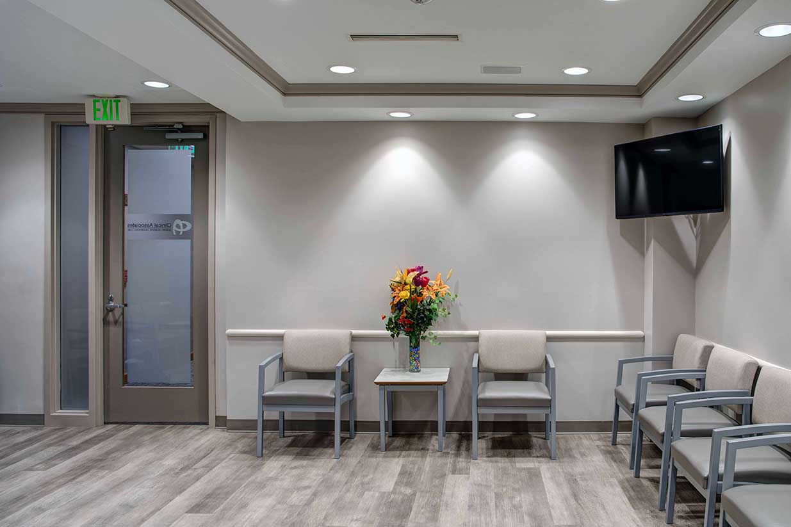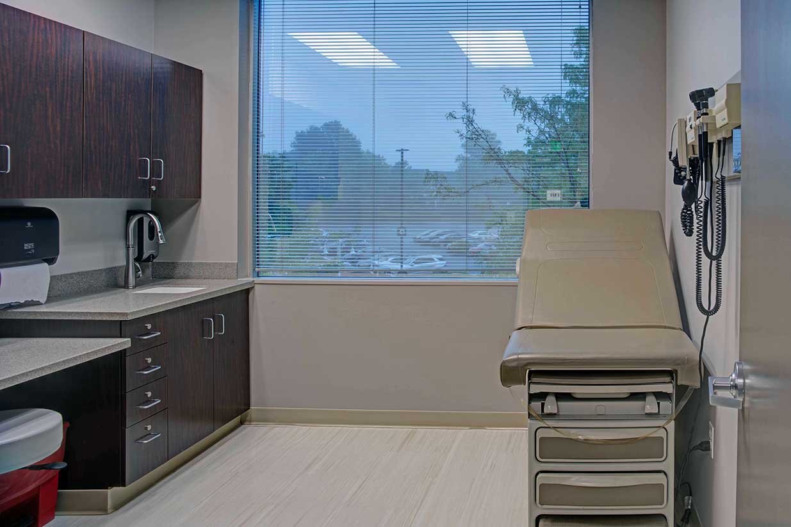Clinical Associates (Multiple Suites)
The + was establishing KasCon as a strategic partner that understood how to best work with the project team and end-user which was essential in meeting an aggressive timeline.
This occupied renovation project within a multi-tenant medical building in Pikesville, MD took place in phases over a two-year period. Though each suite represented different challenges, the overall scope involved all new finishes, millwork, doors, MEP upgrades, specialty items, shielding requirements, and medical equipment coordination and connections. What began as a single-suite, tenant improvement project for the landlord became a lasting relationship with the end-user, resulting in a nine-suite project. With only one swing space out of the nine suites, the project included moving the tenant from one space to another between every phase. Throughout the relationship, the client relied on KasCon as a strategic business partner and trusted advisor in all areas of construction, planning and execution.
Project Highlights
- Occupied Renovation in a Medical Facility
- Multi-Phased over Two-Years (Nine Suites)
- Custom Glass and Millwork Features
- Life Safety System Upgrades and Coordination
Project Details
| Location | |
| Team | |
| Market | Healthcare |
| Project Type | Interior, Occupied Renovation |

