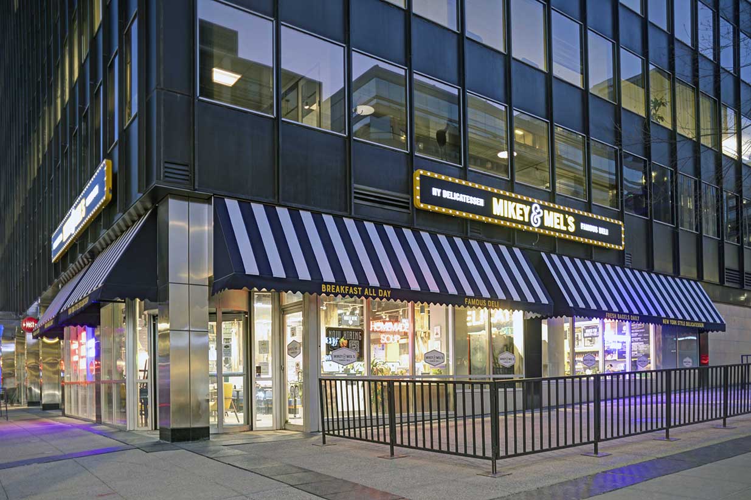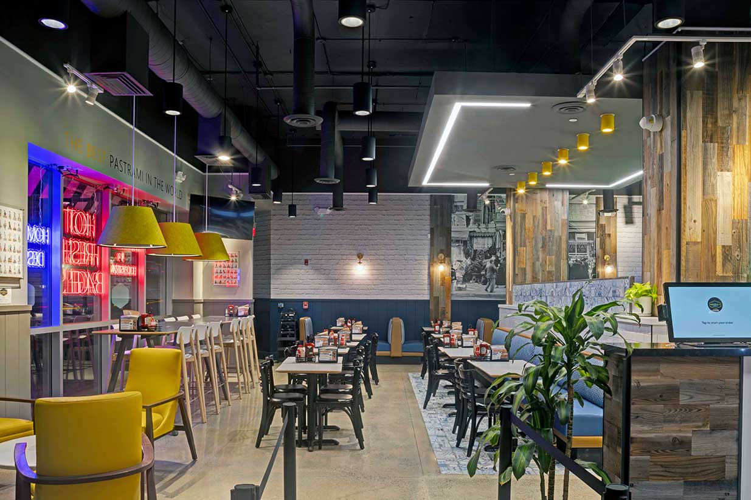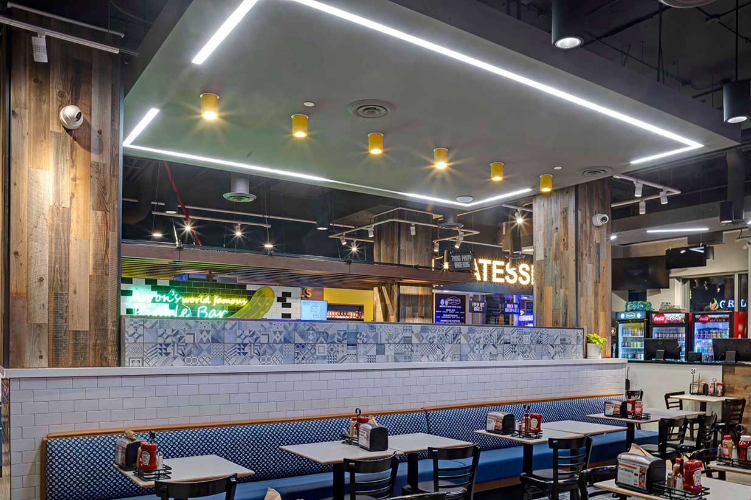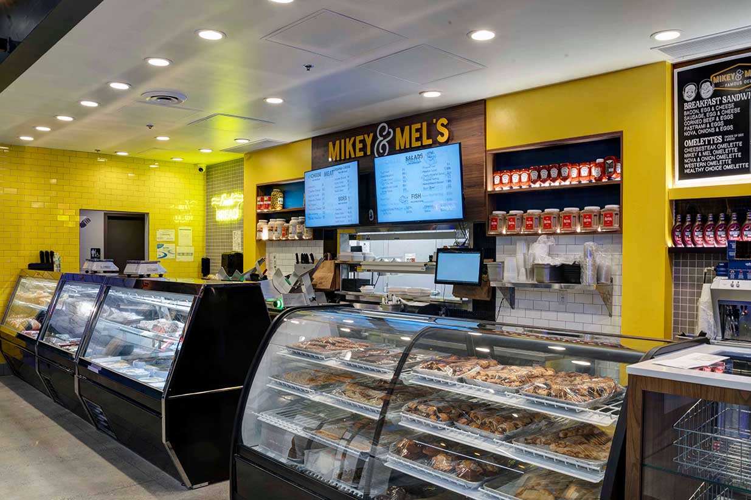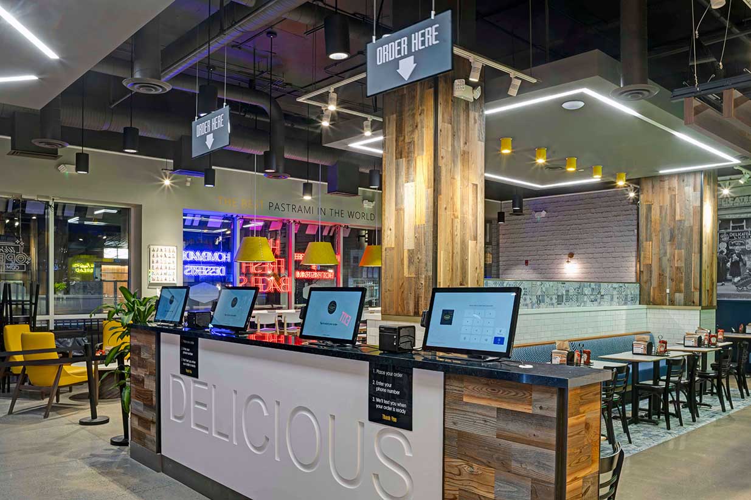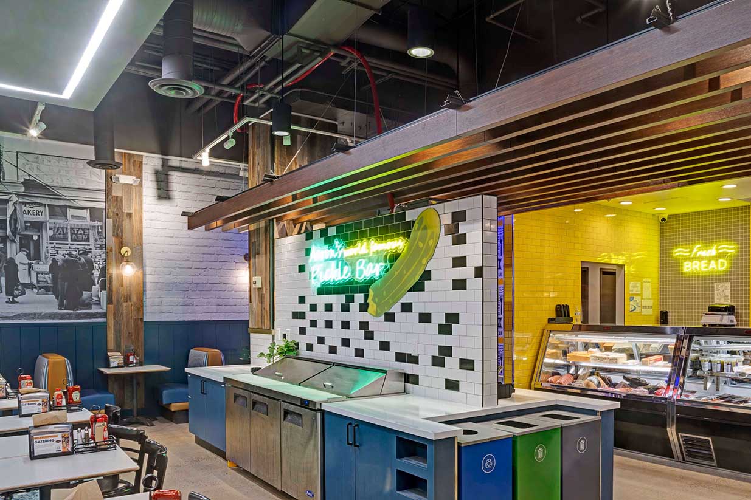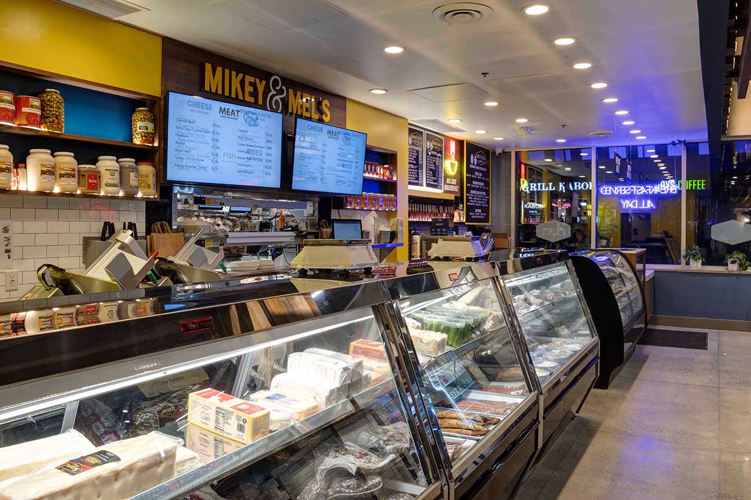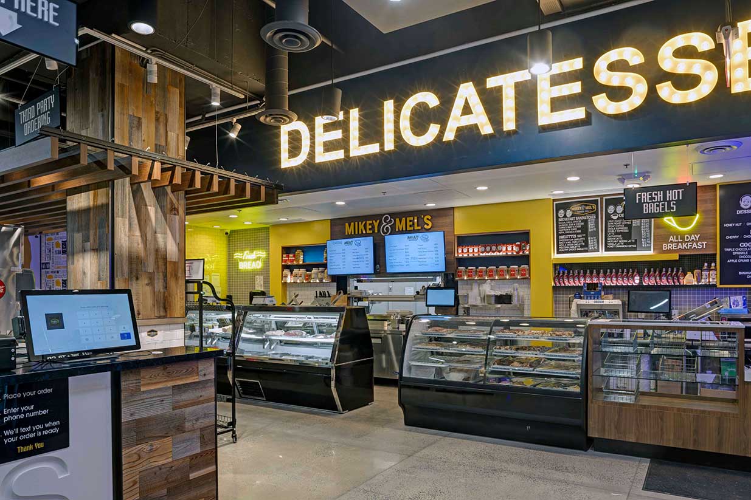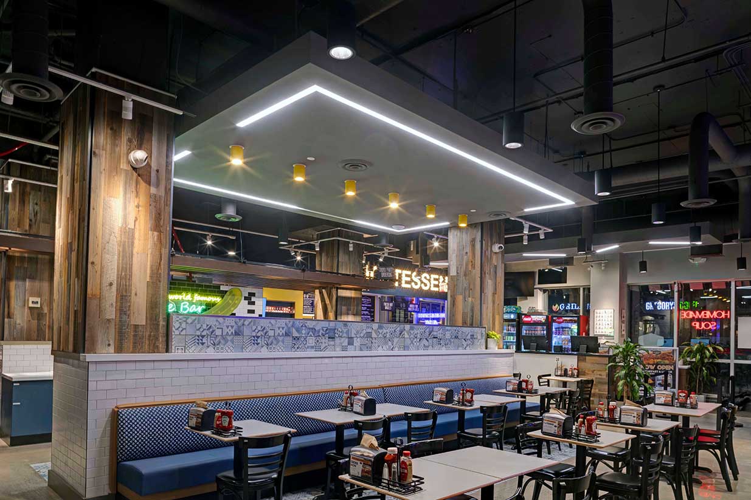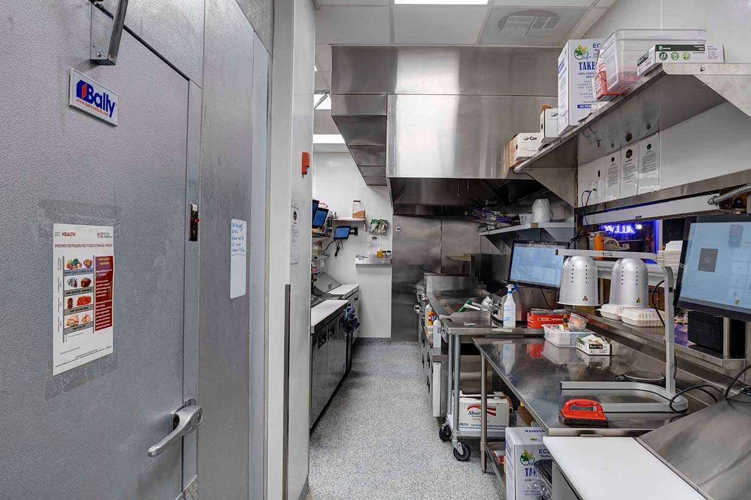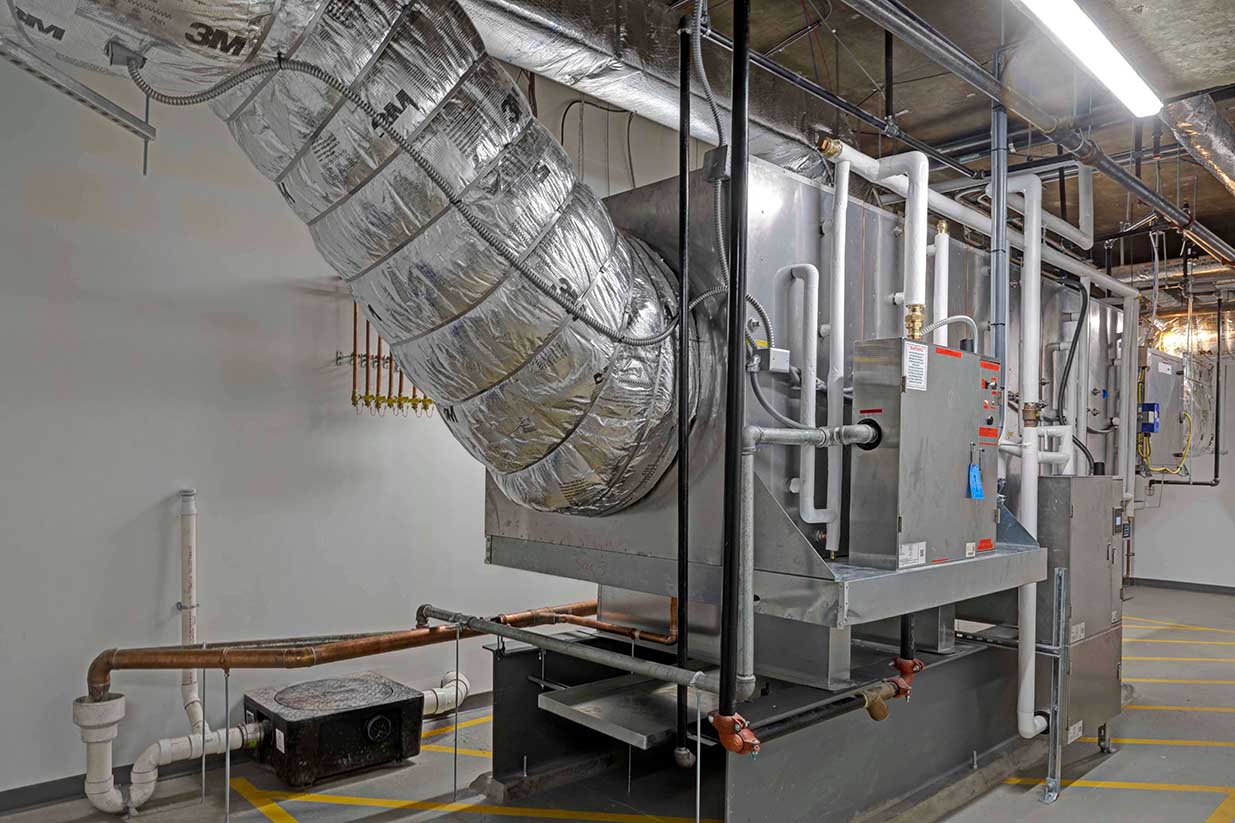Mikey and Mel’s Deli – Washington, DC
The + was incorporating several scope changes without any major schedule impact.
KasCon transformed an existing corner bakery into an upscale deli. The restaurant is located in an occupied medical office building in the heart of Northwest DC. KasCon installed a completely new and expanded commercial kitchen including walk-ins, hoods/grilles, grease traps, ovens, fryers, a high-capacity scrubber unit and other various cooking equipment. The project featured high-end finishes added to the “front of house” area, several unique floating ceiling design features with exposed ceiling, custom stone display carvings, custom metal works and signage, various coordinated floor and wall finishes, decorative panels and custom design lighting. Coordinating with the building landlord was paramount for success in this project which was extremely critical to installing all new MEP for this space upgrade.
Project Highlights
- High-End Finishes and Unique Design Features
- Full Space New MEP System
- New Expanded Commercial Kitchen
- Creative Permitting and Sequencing
Project Details
| Location | Washington, DC |
| Team | ARK Design, Salas O’Brien, Tarantino Engineering, Tower Companies, and Savoy Brown |
| Market | Retail |
| Project Type | Interior, Occupied Renovation |

