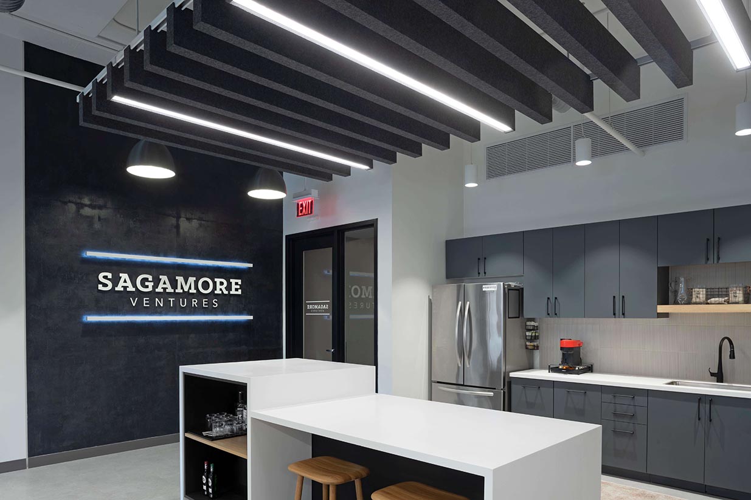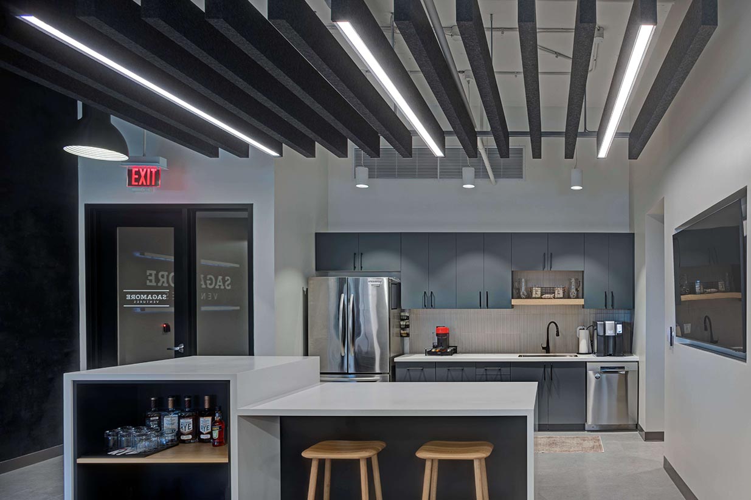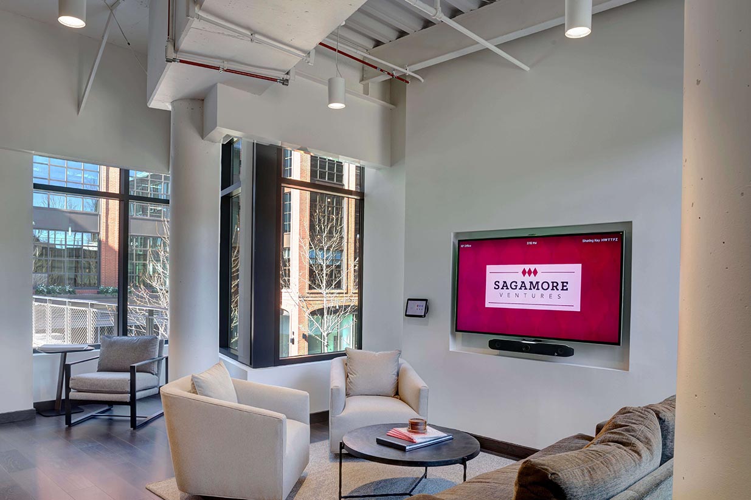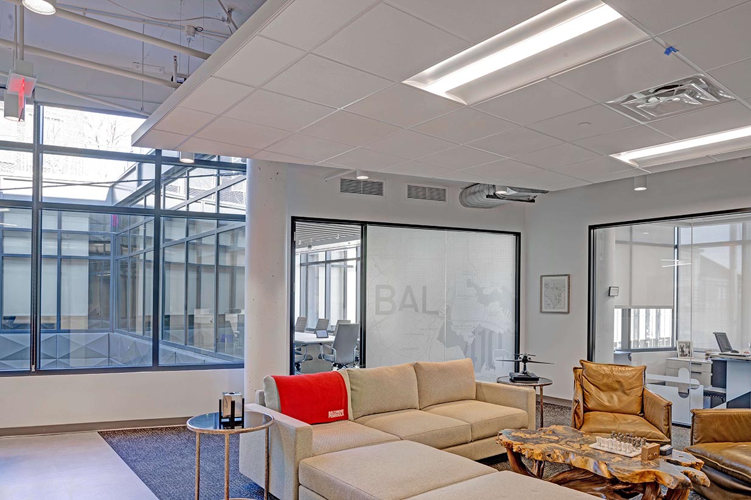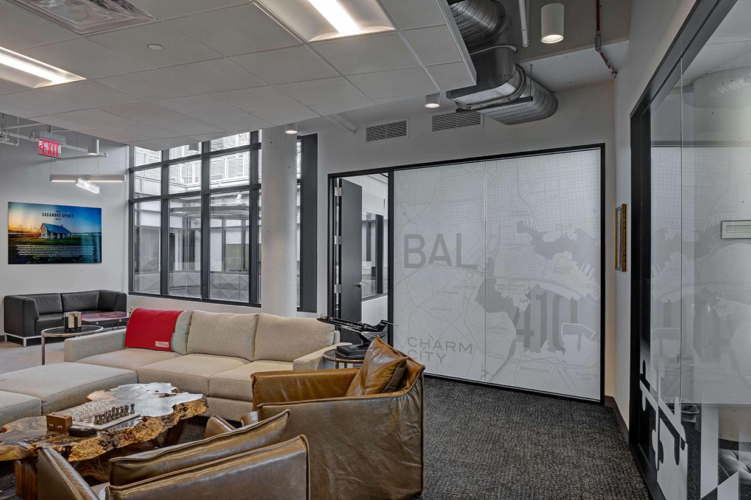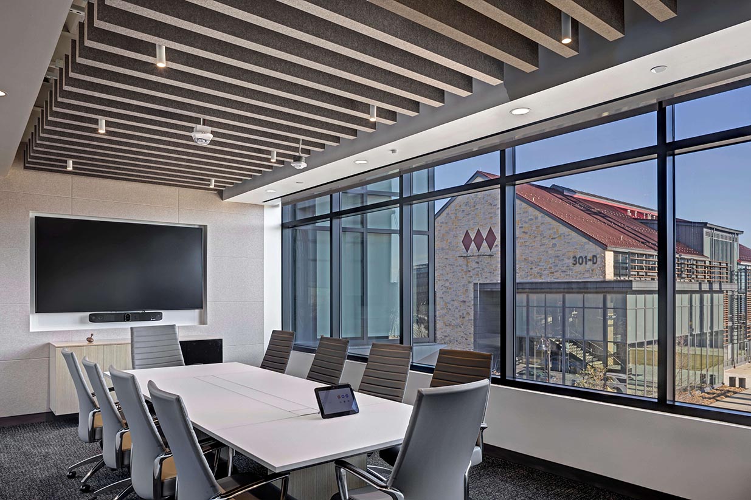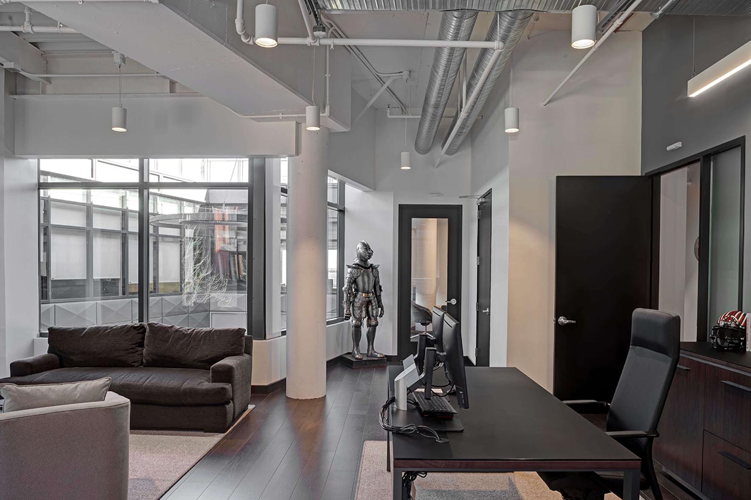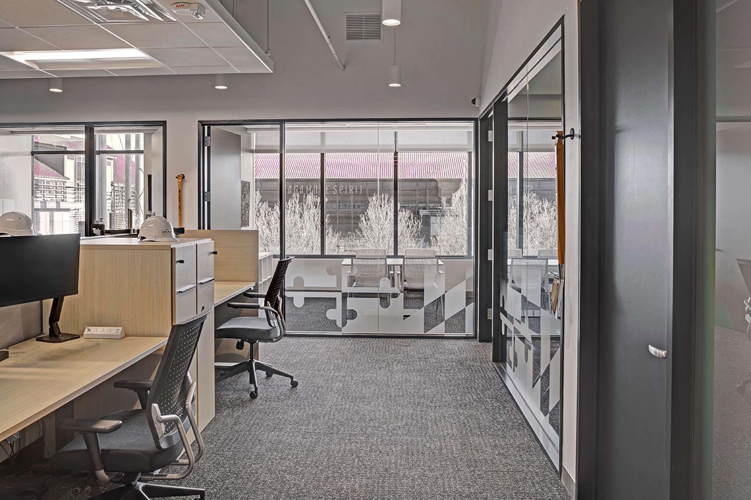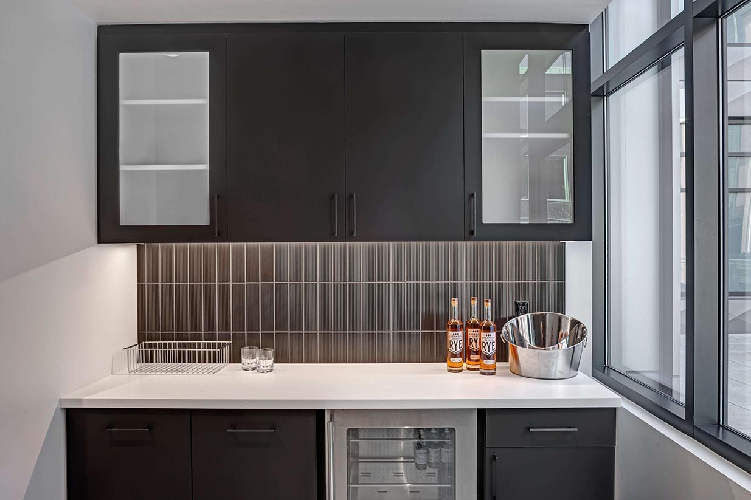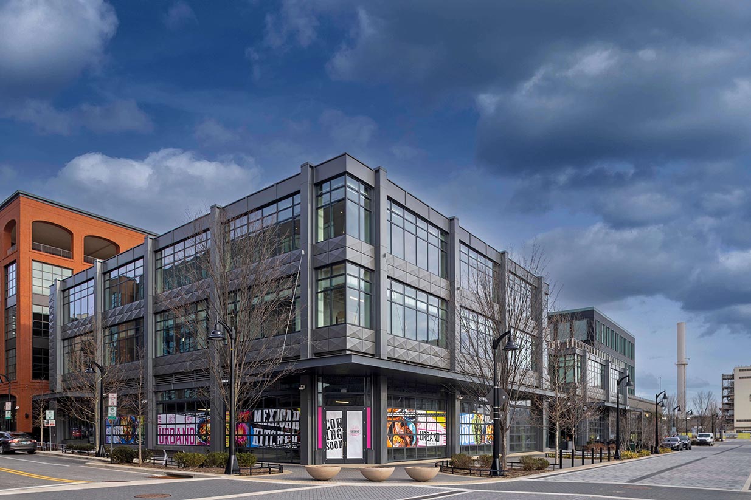Sagamore Ventures
The + was collaborating with the design team to translate their vision into practical construction details, ensuring the project remained on schedule.
KasCon delivered a sophisticated 4,500 sq. ft. first-generation interior build-out for Sagamore Ventures’ headquarters at Baltimore Peninsula. This contemporary workspace features dramatic open ceilings enhanced with floating clouds and acoustic baffles, creating an airy environment that balances aesthetics with functionality. Glass-front perimeter offices with custom graphic treatments provide privacy while maintaining visual connectivity throughout the space. The design is elevated by premium custom millwork and high-end finishes throughout, reflecting Sagamore’s brand identity and commitment to quality. KasCon’s meticulous scheduling and procurement strategies successfully managed multiple long-lead items while meeting the client’s accelerated timeline.
Project Highlights
- First-Generation Build-Out in New Building
- Open Concept with Acoustic Ceiling Fixtures
- Specialty, High-End Finishes
- New Mechanical and Lighting Systems
Project Details
| Location | Baltimore, MD |
| Team | The Verve Partnership, MAG Partners, MOI |
| Market | Office |
| Project Type | Interior |

