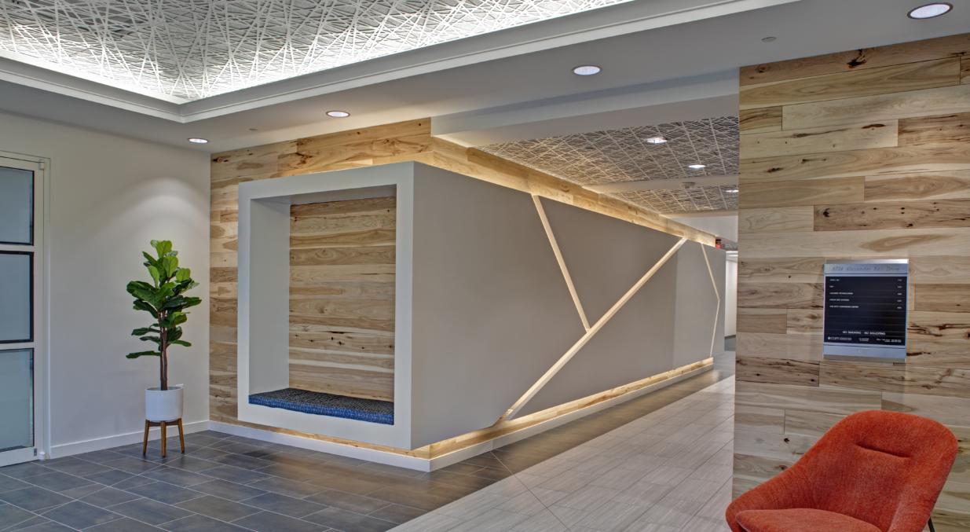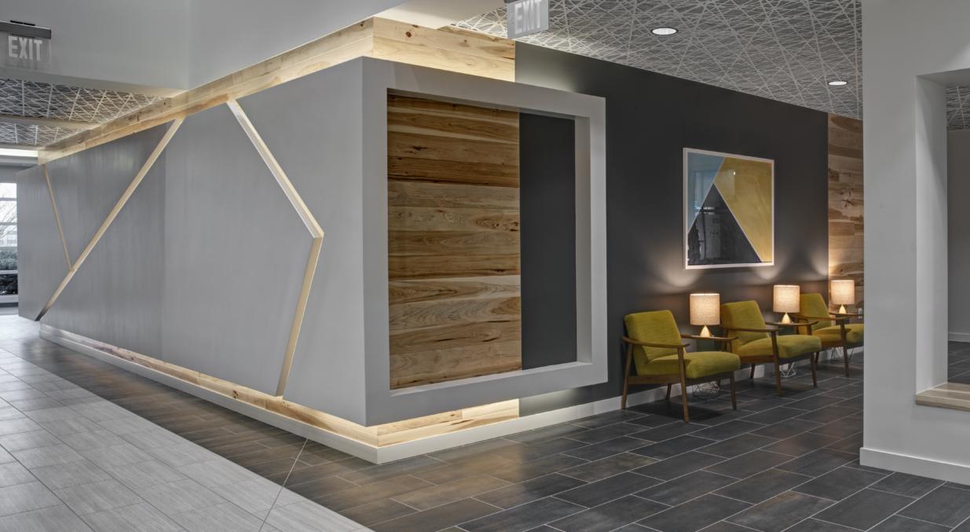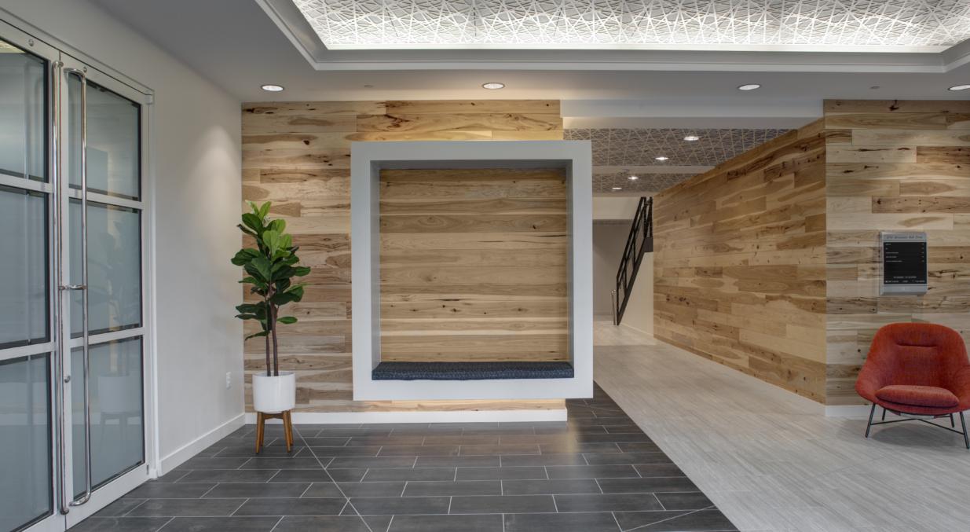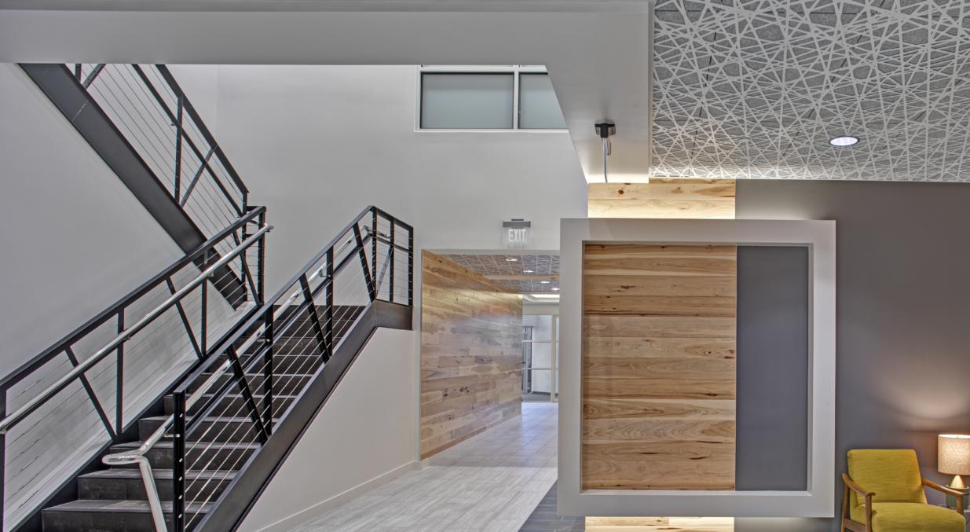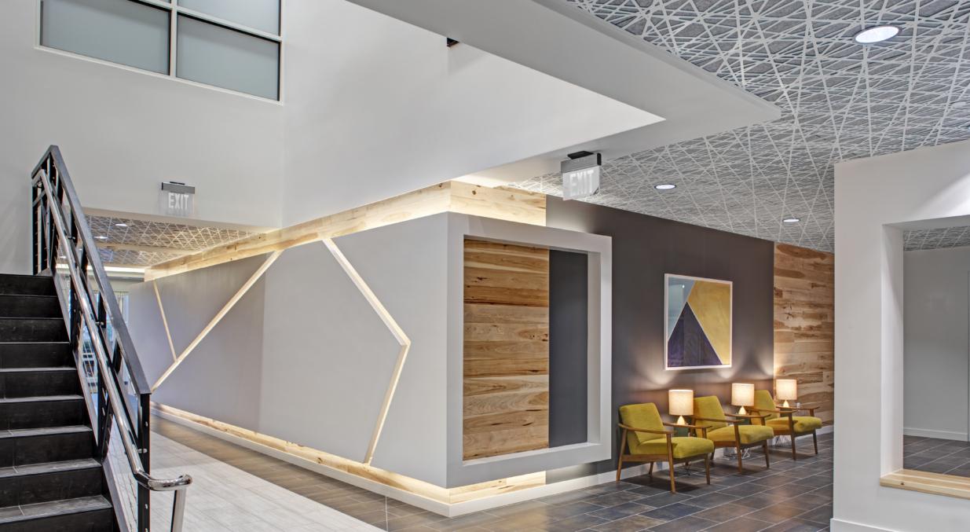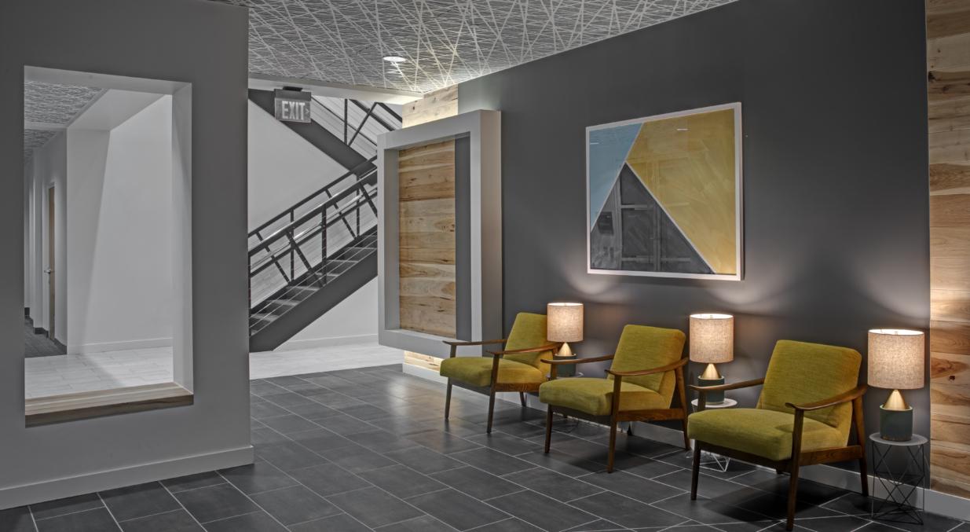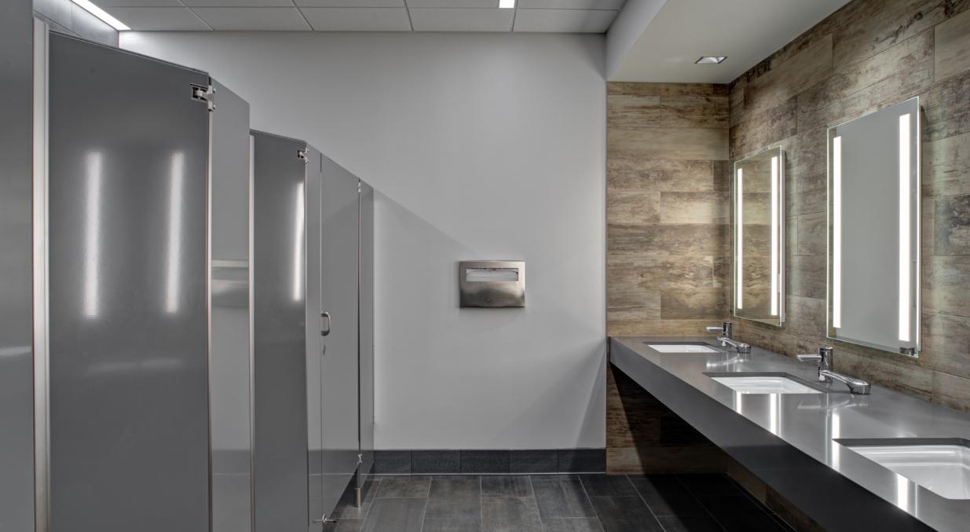6724 Alexander Bell Drive Lobby
The + was partnering with the design team during the initial project phase to assist in fabrication and engineering details to allow the design intent to seamlessly translate from paper to reality.
This project included a complete renovation of the existing main building lobby as well as the public restrooms.
Extensive use of exotic materials in complex patterns help to draw attention to a feature wall consisting of back-lit geometric seamless panels. The lobby also included a custom aluminum panel ceiling system which gives the building a signature look in the COPT portfolio. All work was accomplished without shutting down the lobby to tenants or visitors. Public restrooms were completely renovated using custom tile and integrally lit mirrors to achieve a modern look.
Project Highlights
- Custom Fabricated Aluminum Ceiling System
- Used Reclaimed Wood for Accent Walls
- Converted All Lighting to LED Format
- Modernized Public Restrooms
- Kept Lobby Open During Entire Project
Project Details
| Location | Columbia, MD |
| Team | COPT, Arris |
| Market | Office |
| Project Type | Interior |

