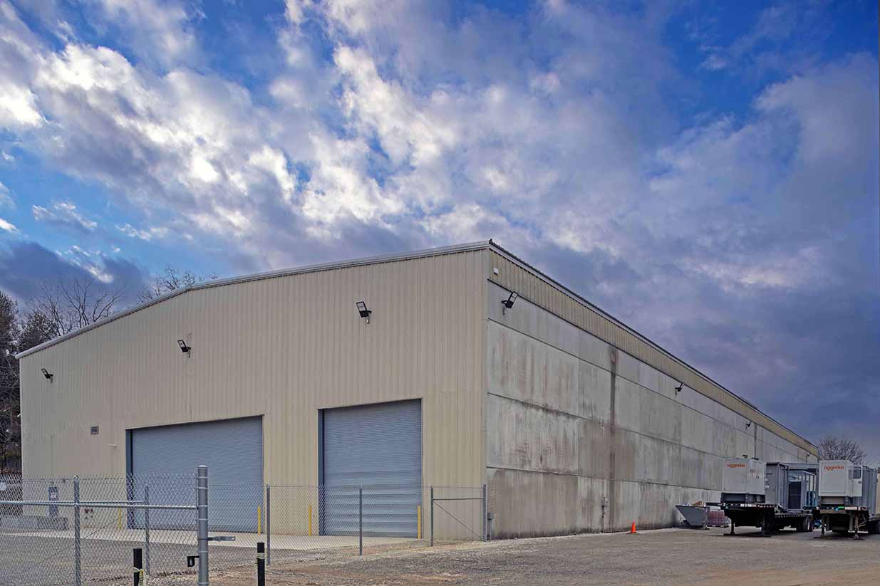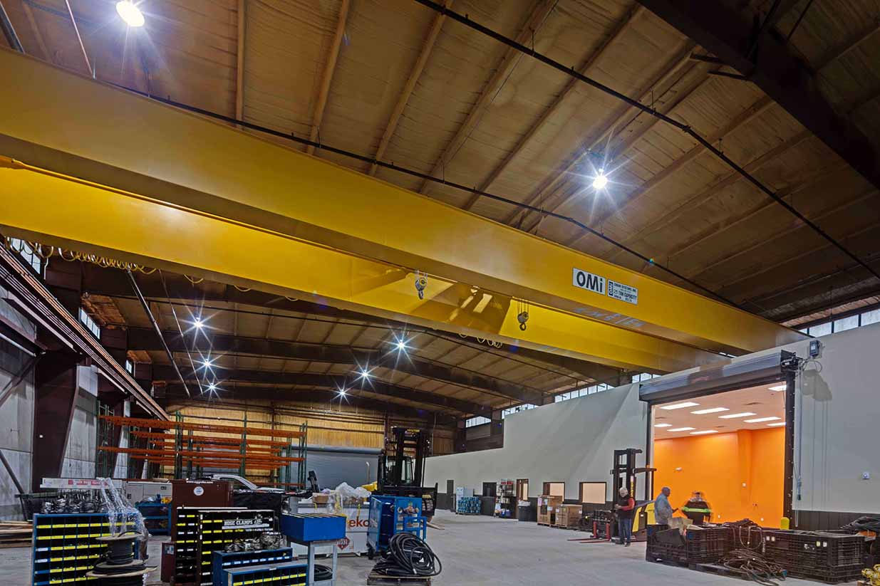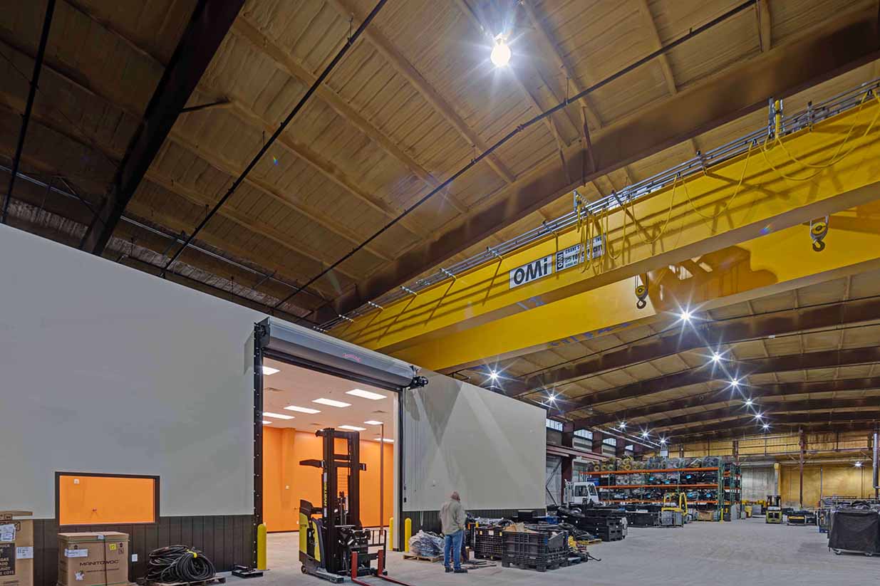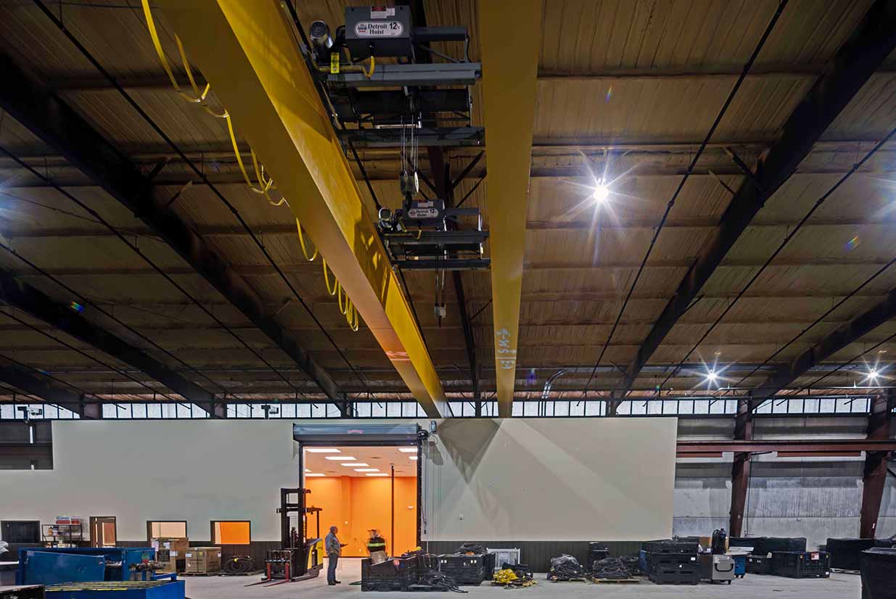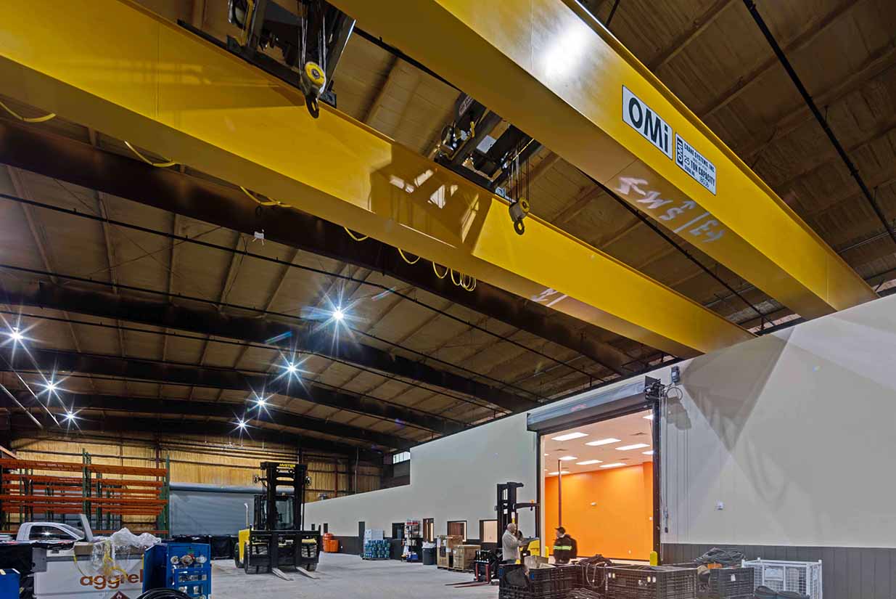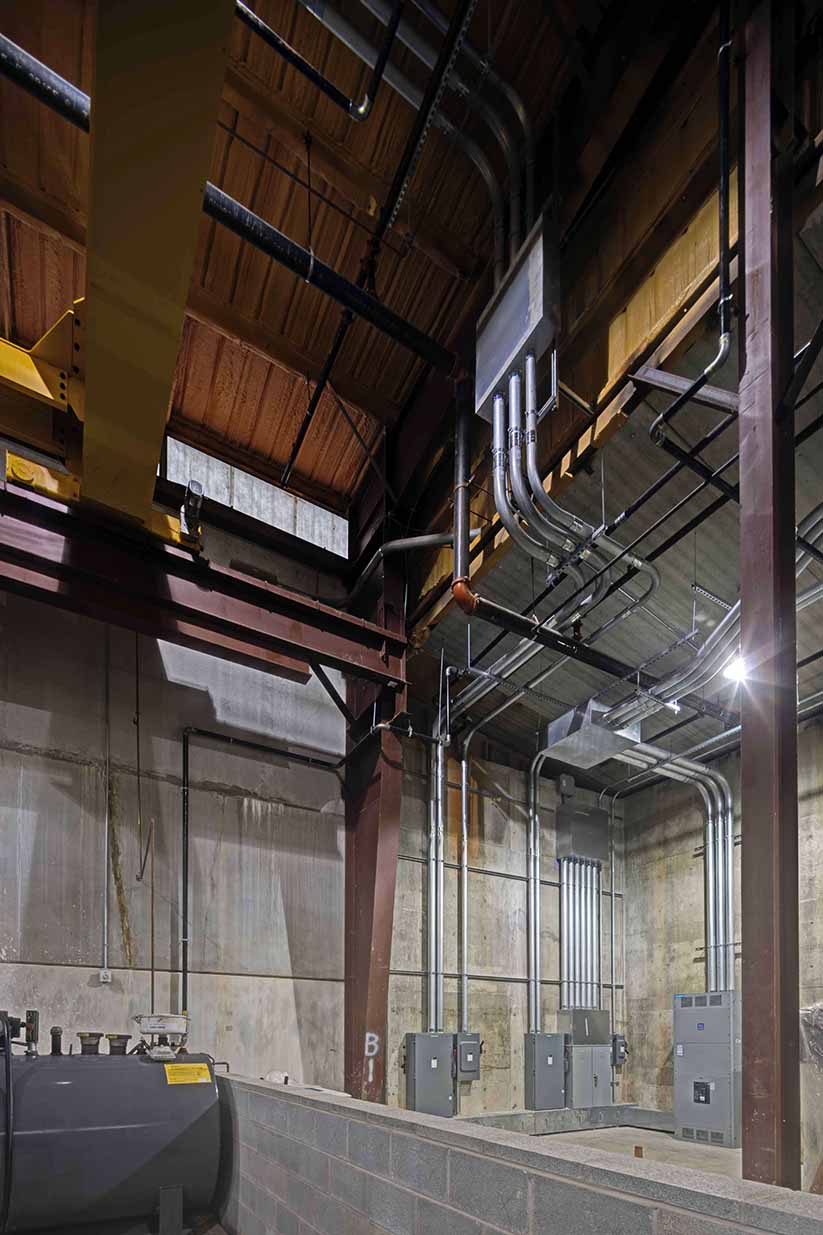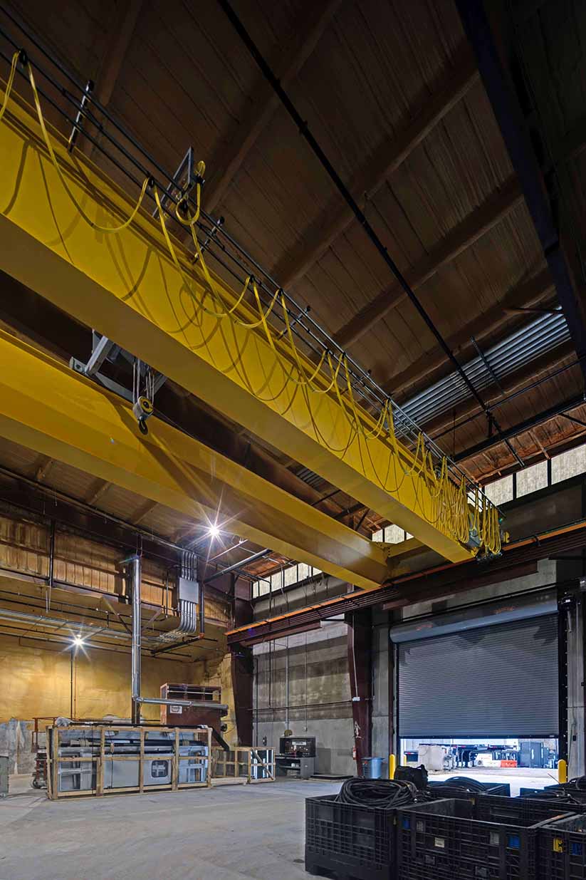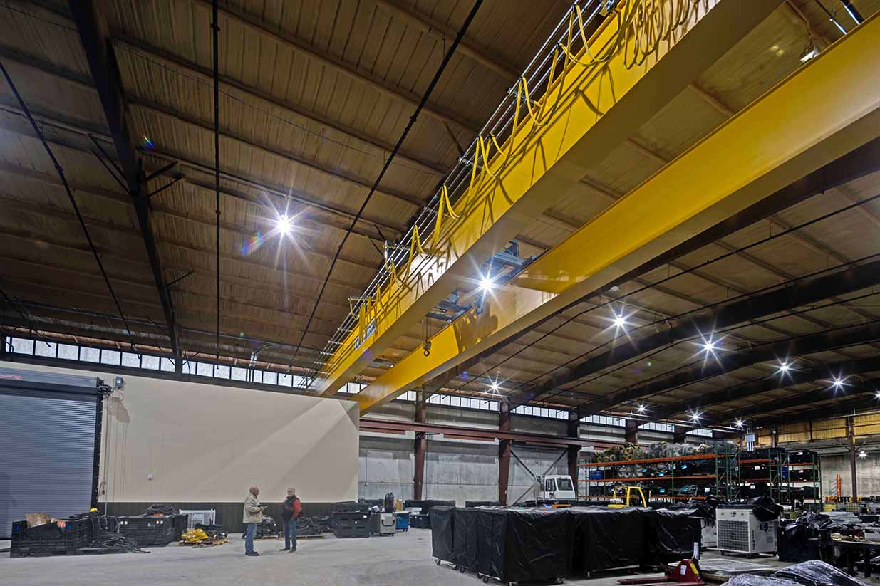Aggreko North America
The + was spending significant time in pre-construction budgeting to assure that this complex project with unique requirements didn’t encounter any unforeseen conditions which minimized the need for change orders.
This project consisted of transforming a 30,000 square foot vacant building into the Mid-Atlantic center for one of the largest temporary power generation companies in the world. In addition to new offices this project included the construction of a 2,250 square foot laboratory with an 18’ high ceiling that allowed a 25 ton “Bridge” crane with double hoist and trolly to run the entire 300-foot length of the building…and, run overtop the new offices and lab.
Electrical service and distribution work, overhead doors, interior concrete and masonry wash rack, exterior concrete slabs with steel canopy were all added to a building that had virtually no M-E-P facilities. The tenant required over a half million dollars in new electrical work to accommodate their needs to both repair and maintain their vast fleet of generators.
Project Highlights
- Extended Pre-Construction Budgeting Process
- 25-ton Bridge Crane Installation
- Constructed Offices and Lab to Accommodate Integrated Crane
- Significant Electrical and Distribution Work
Project Details
| Location | Owings Mills, MD |
| Team | Greenspring Realty Partners, Frederick Ward Associates |
| Market | Industrial |
| Project Type | Adaptive Reuse |

