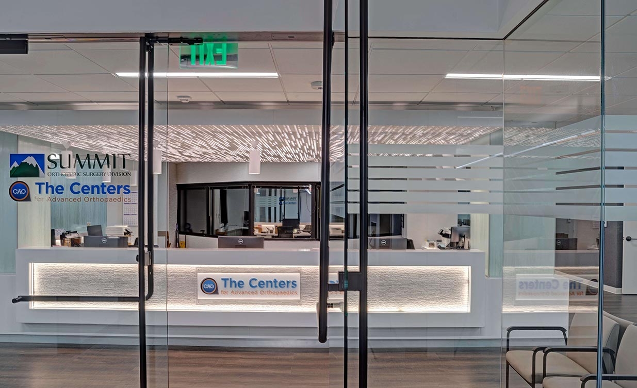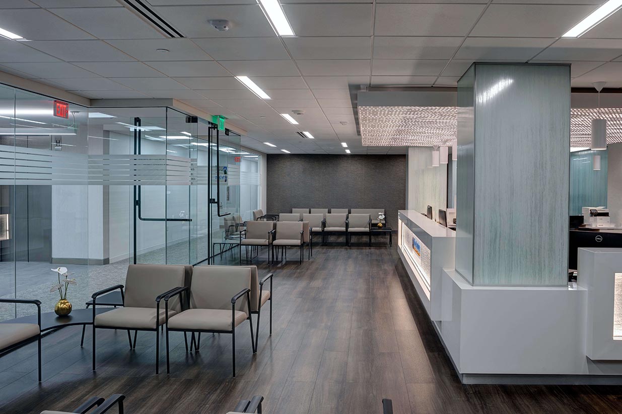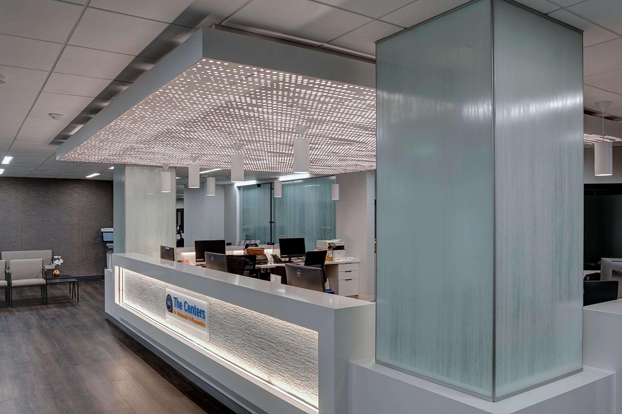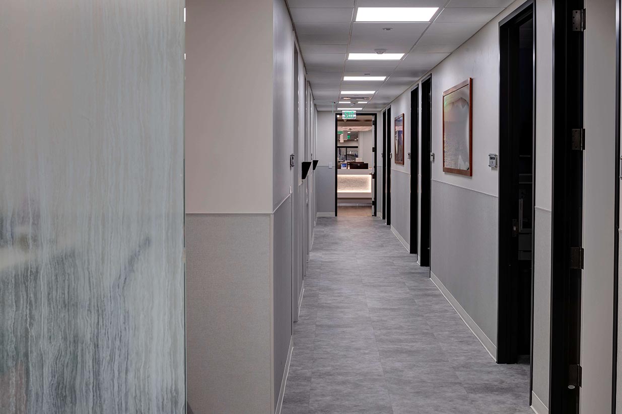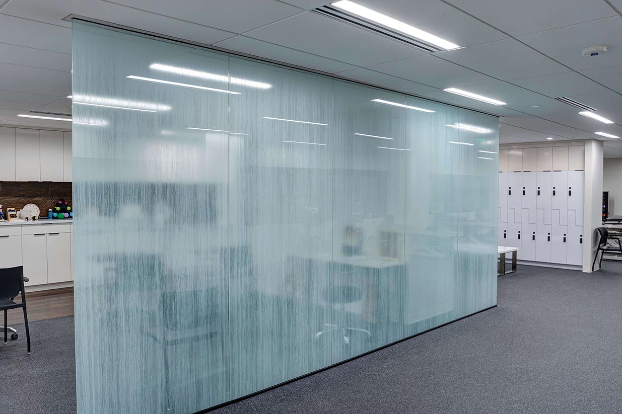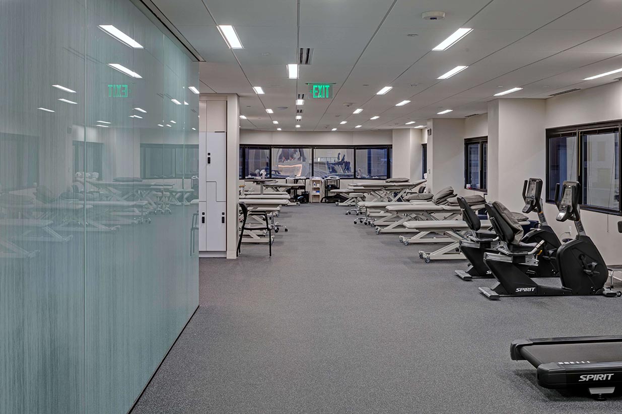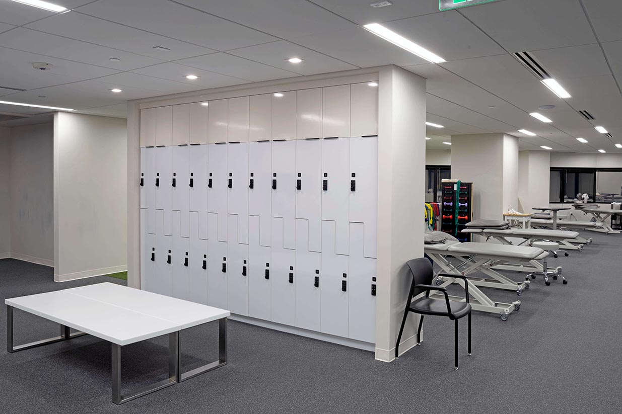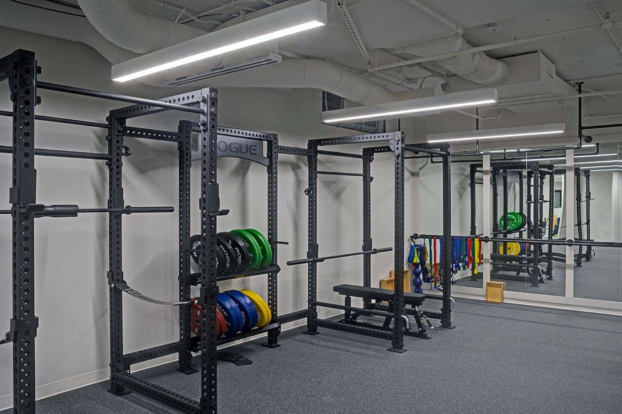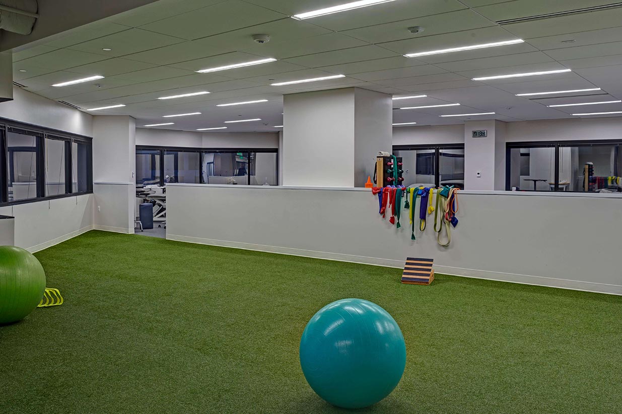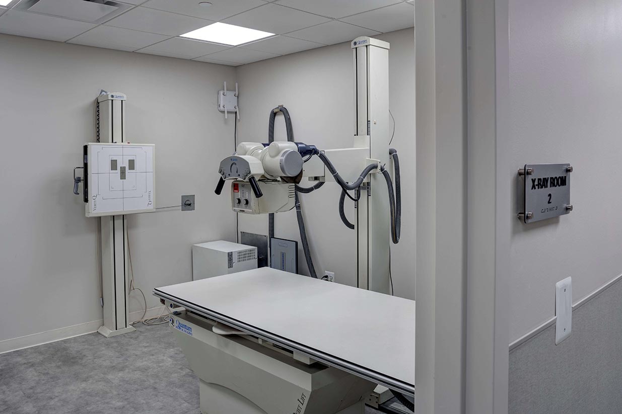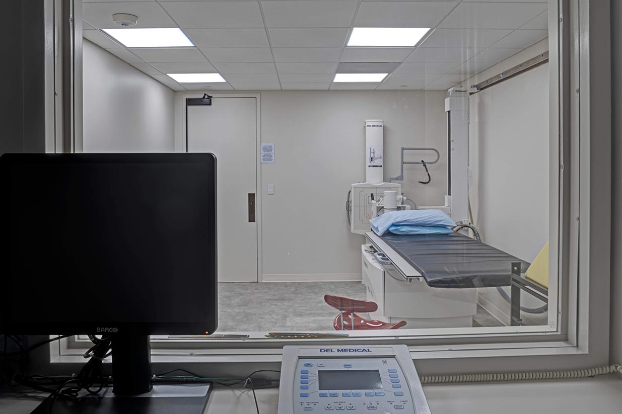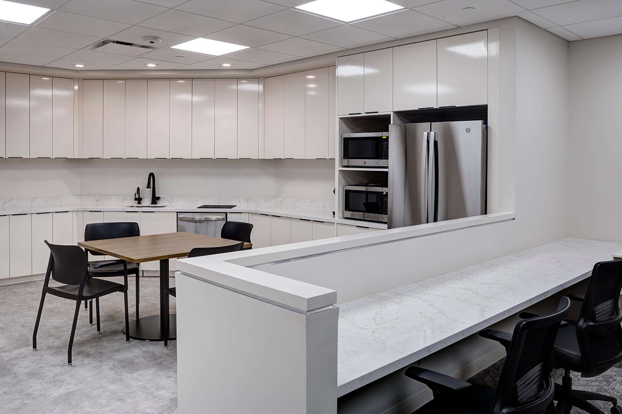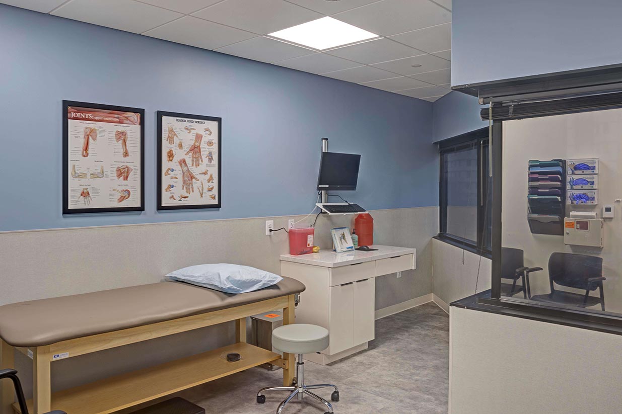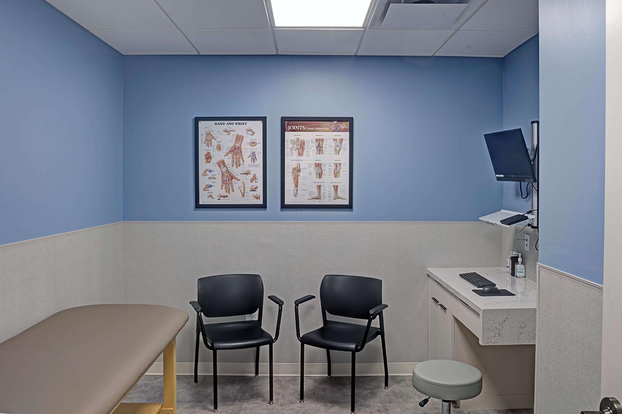CAO: Summit Orthopedics at Chevy Chase
The + was working double shifts to meet an aggressive completion deadline so the physicians could vacate their old suite on-time and occupy their new facility.
KasCon transformed this full-floor premium office suite (10,000 SF) into a state-of-the-art physical therapy clinic with exam rooms and an X-ray center for Summit Orthopedics flagship location in Bethesda, MD. The space features a beautiful reception with decorative Aktura Ceiling Panels and LED lighting strips providing an abundance of light. The reception desk was constructed with a solid surface quartz veneer and a recessed stone backsplash with signage. The physical therapy gym showcases an open ceiling with suspended light fixtures, rubber gym flooring, green turf, gym mirrors and barre bars. The X-ray center is equipped with two X-ray rooms separated by a charting room with lead-lined door frames, doors, drywall partitions, lead shielding glass windows and electrical infrastructure. This configuration improves the overall X-ray efficiency rate.
Project Highlights
- Aggressive Schedule
- X-Ray Rooms, Exam Rooms and Nurse Stations
- Physical Therapy Gym
- Decorative Reception with Modern Finishes
Project Details
| Location | Bethesda, MD |
| Team | Blake Real Estate, Interspec Design, Inc., Engenium Group, In-Rel Properties, Chesapeake Medical Systems, Inc. |
| Market | Healthcare |
| Project Type | Interior |

