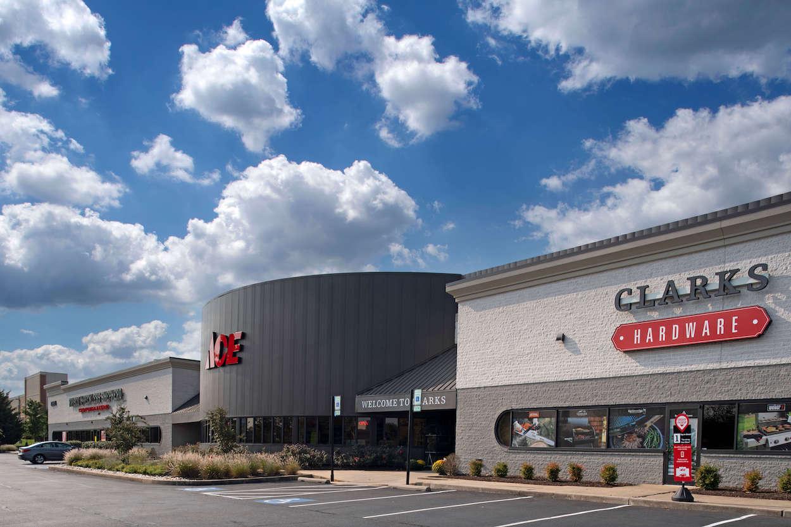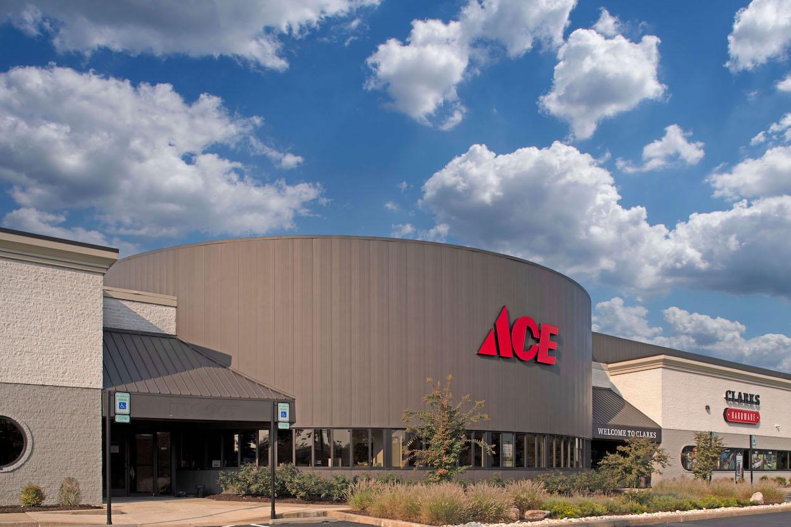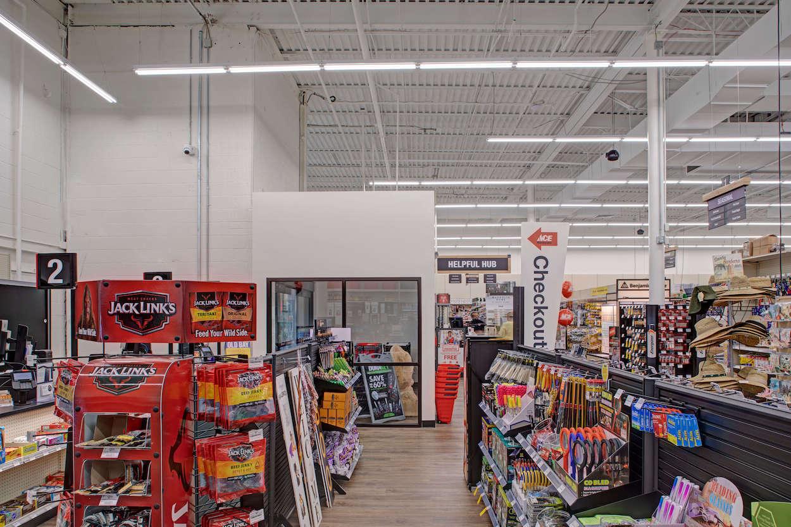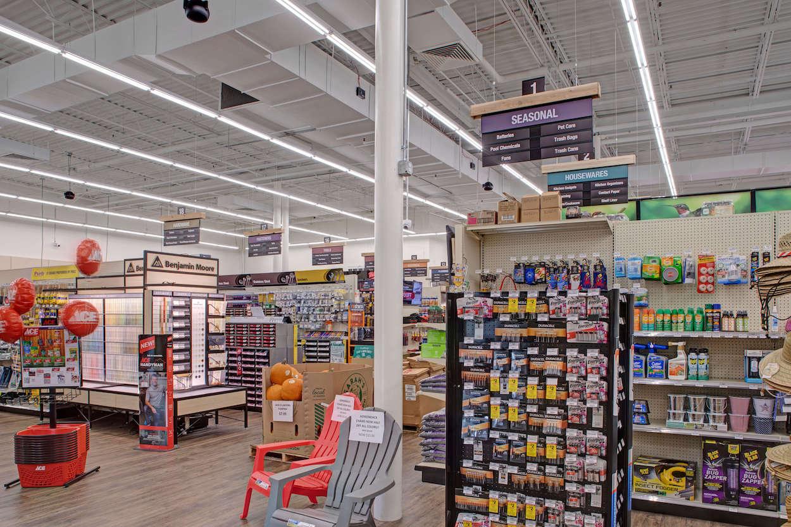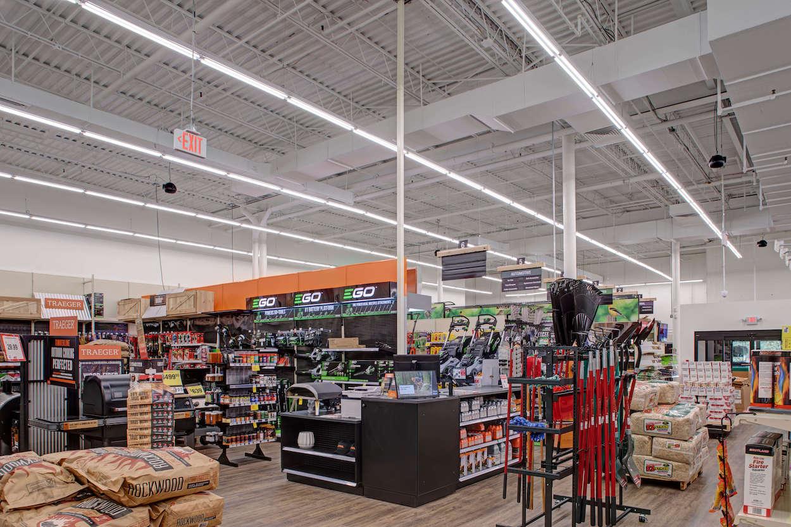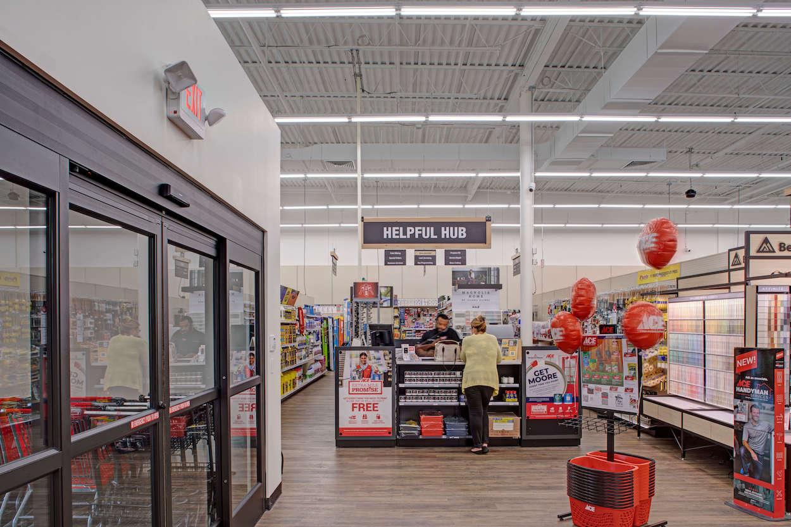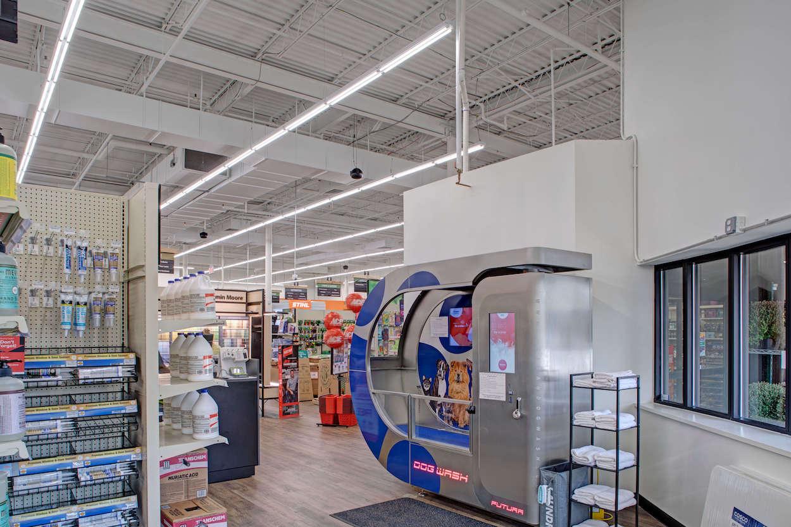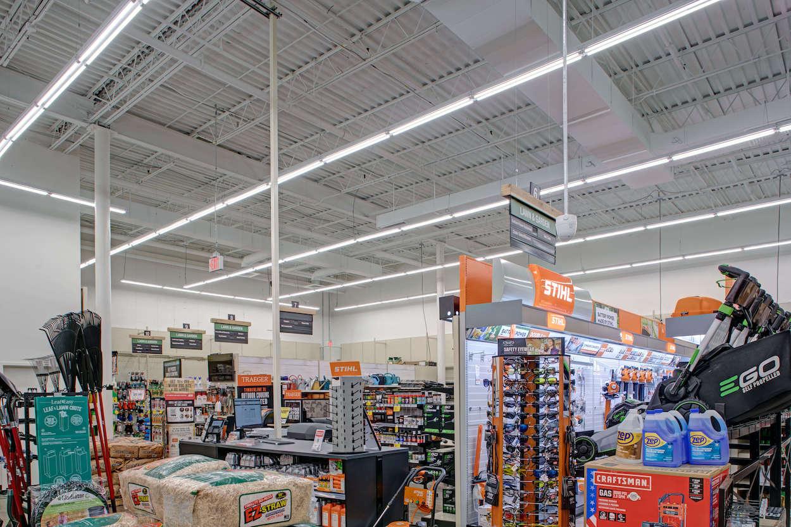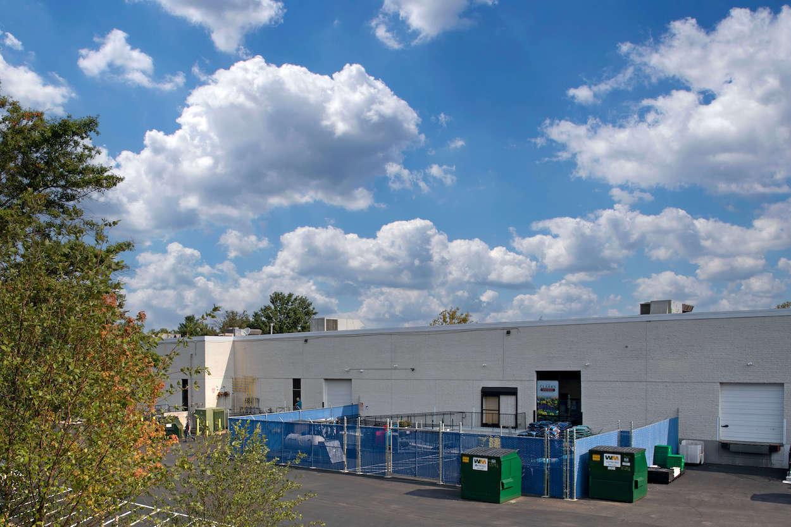Clarks Ace Hardware
The + was developing a creative and aggressive schedule that allowed the client to set up their retail aisles as each section was completed in order to meet a hard store opening date.
This interior/exterior renovation project utilized a design-build approach. Early in the project’s life cycle, meetings were held to understand Clarks Ace Hardware’s vision. KasCon then interviewed and hired the design team. The project itself showcased a new storefront entry vestibule with glass wall features, a vibrant showroom with painted open ceilings, a new exterior fenced-in area for propane distribution and a new 30-ton HVAC rooftop unit. KasCon worked hand-in-hand with the Ace Hardware corporate headquarters to enable new flooring, lighting and aisle racking to be installed simultaneously and section by section, which allowed Clarks Ace Hardware to open their store in time for their Labor Day deadline.
Project Highlights
- Utility Separation
- Exposed Painted Ceilings
- Exterior Signage
- New Rooftop HVAC Unit
Project Details
| Location | Columbia, MD |
| Team | Hoffman Architects (Architect/Engineer) Clarks Ace Hardware (Client) Bavar Properties Group, LLC. (Property Manager) |
| Market | Retail |
| Project Type | Interior |

