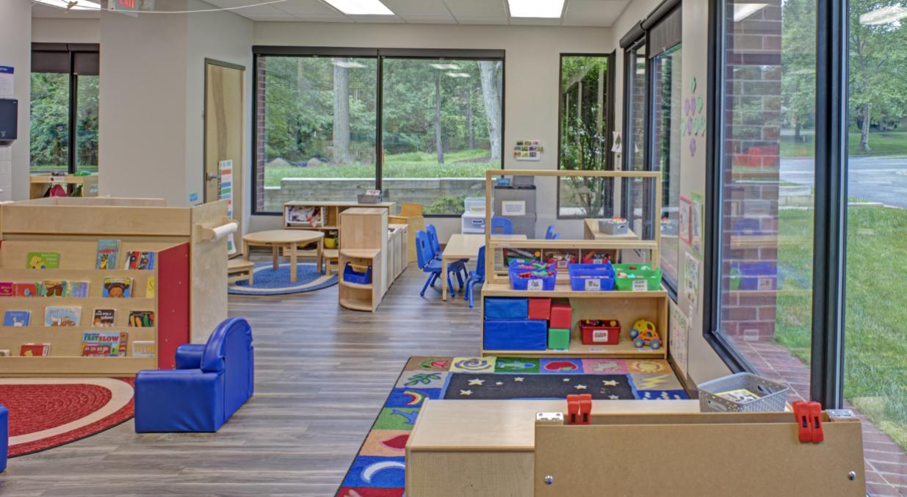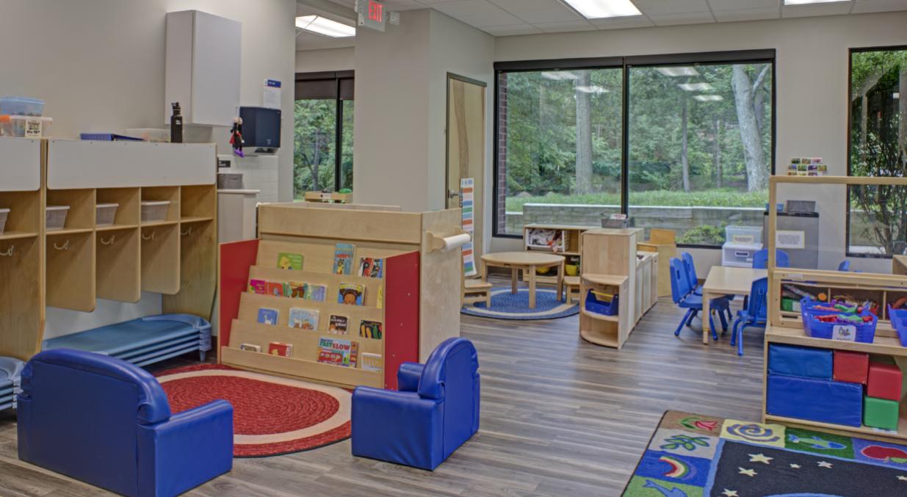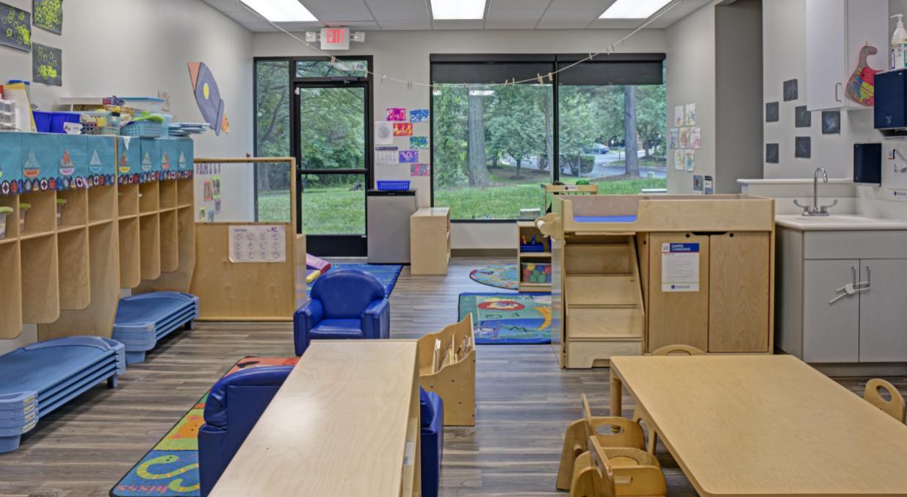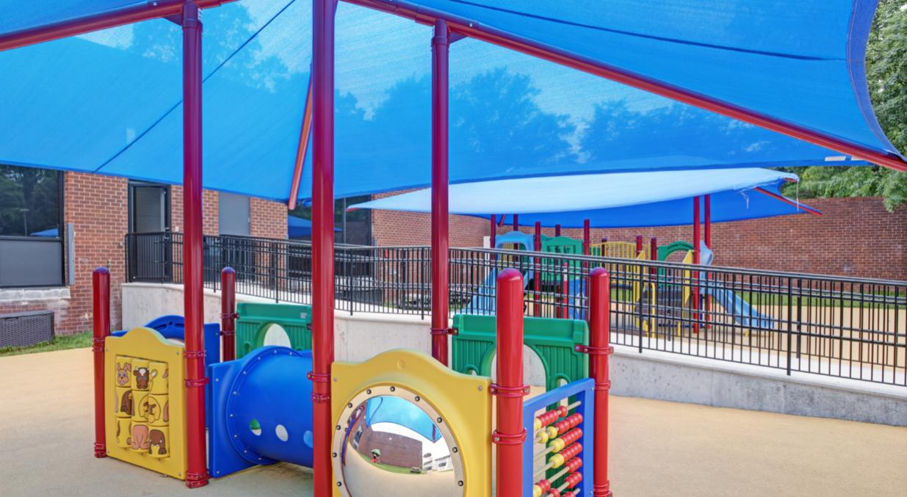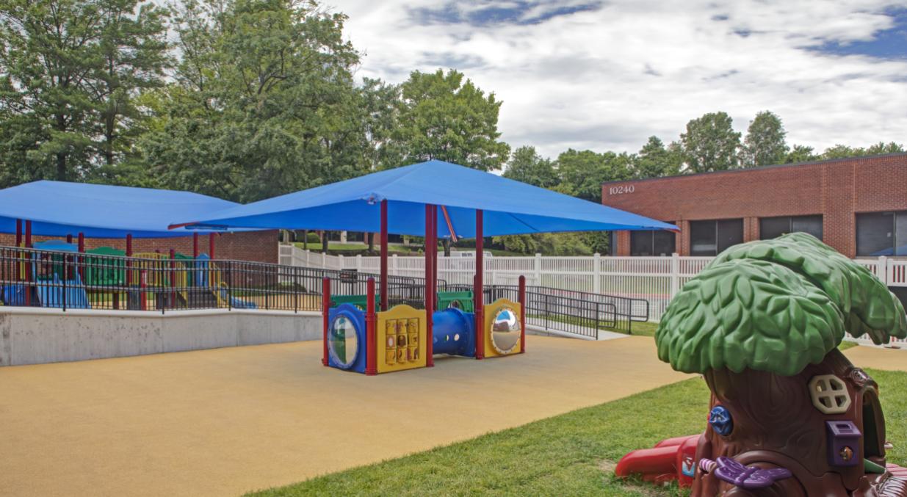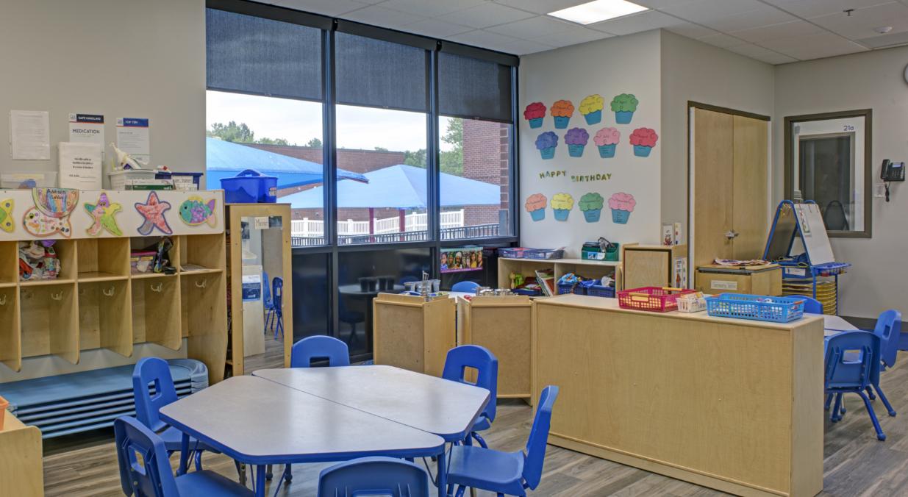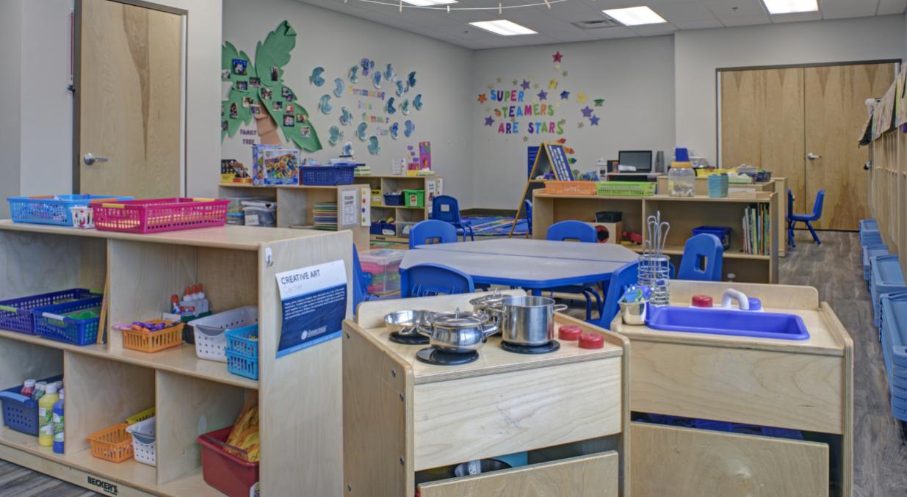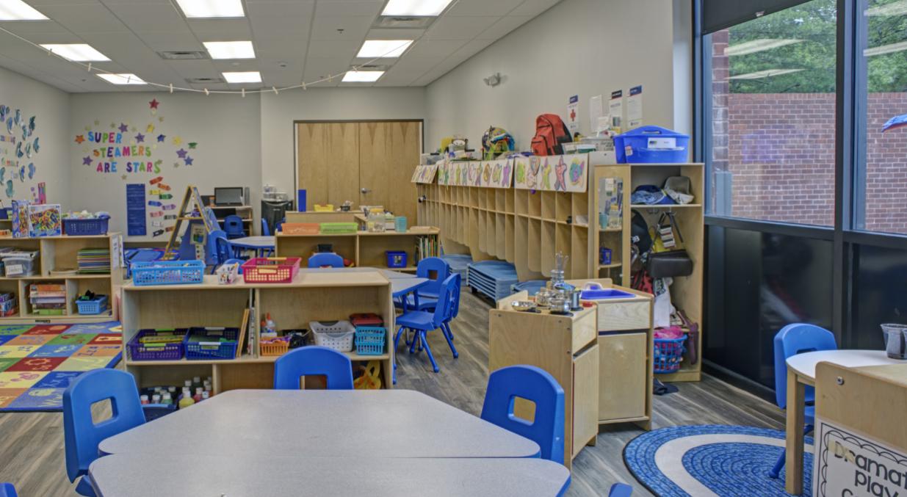The Goddard School – Columbia
The + was ensuring The Goddard School corporate standards were met while simultaneously allowing the owner to incorporate her own design. This school project fully renovated 12,000 square feet of a single-story flex space. The interior renovation included 11 classrooms, 10 sets of restrooms, an office/staff area and kitchen. KasCon also converted an existing rear loading dock/parking lot into a playground complete with synthetic playground pour-in-place matting, new grass, a precast concrete ramp for handicap accessibility and fencing. As part of The Goddard School corporate guidelines, we also installed a galvanized guiderail along the rear and side of the building for motor vehicle protection. The biggest challenge of this project was finding high moisture content in the existing concrete floor which required the entire floor to be shot blasted and sealed prior to flooring installation. Despite this delay, KasCon was able to deliver the project before deadline.
Project Highlights
- Transformed Parking Lot to Playground
- Developed Construction Budget to Meet Owner’s Vision
- Met Deadline Despite Existing Flooring Delay
- Provided Modern Design while Meeting Corporate Standards
Project Details
| Location | Columbia, MD |
| Team | Arium AE |
| Market | Education |
| Project Type | Interior |

