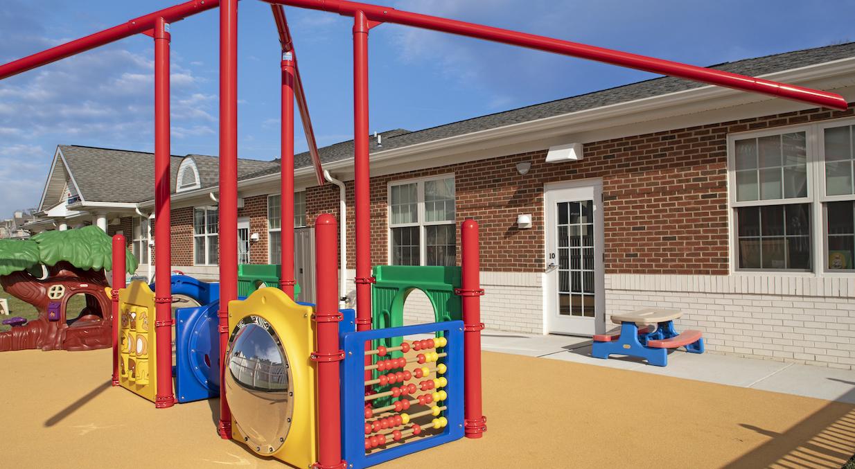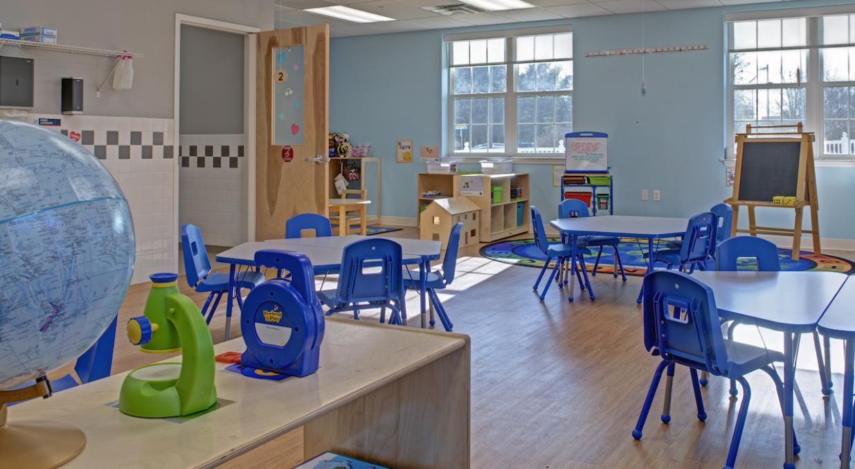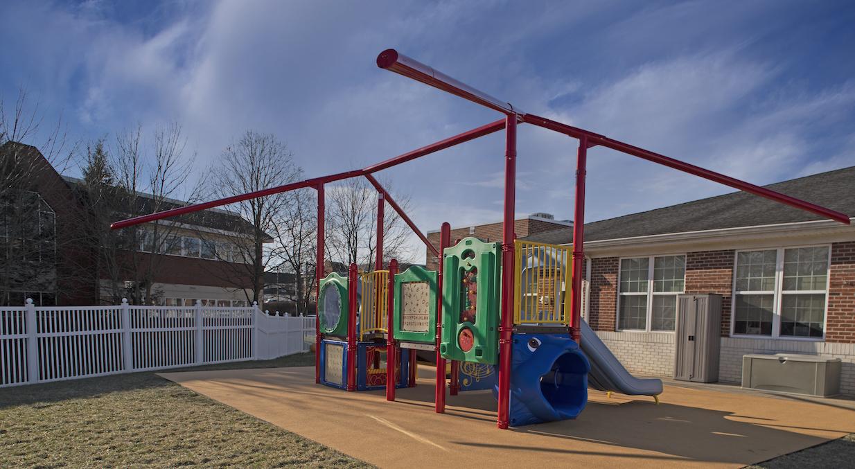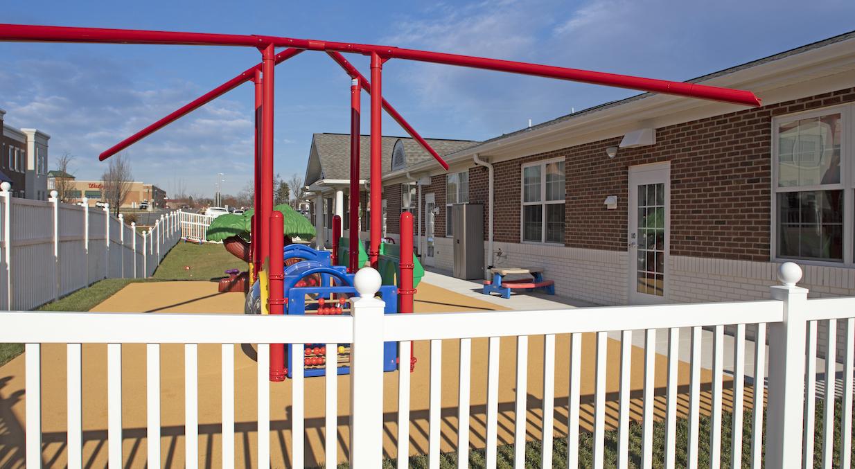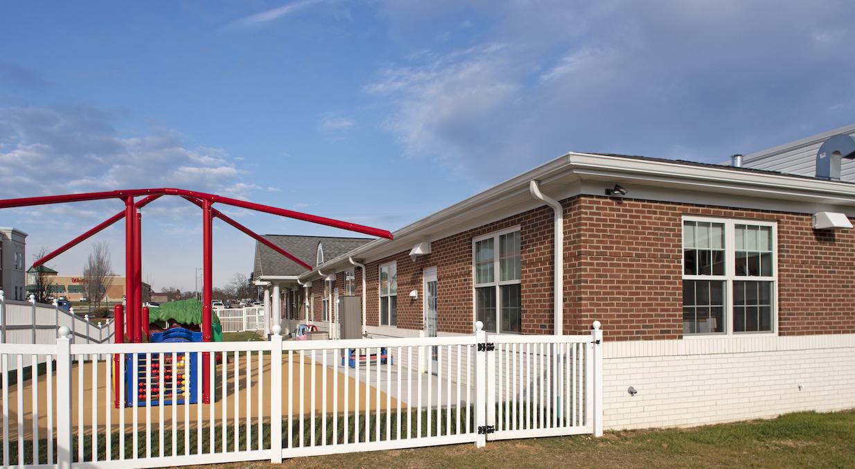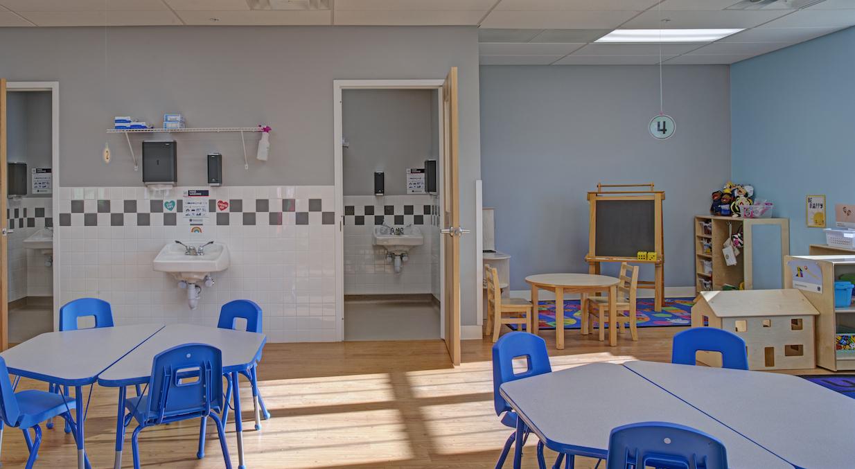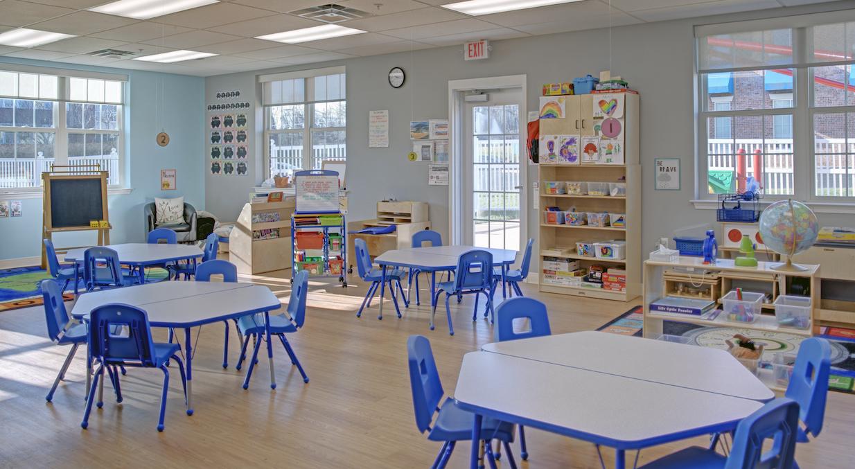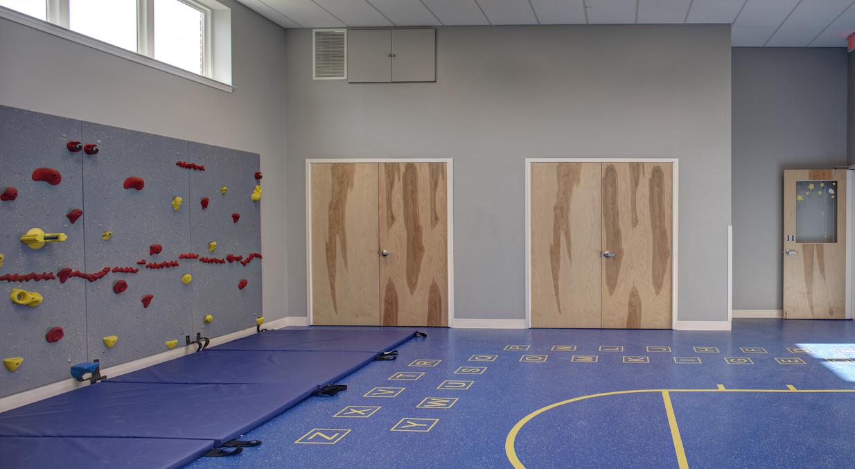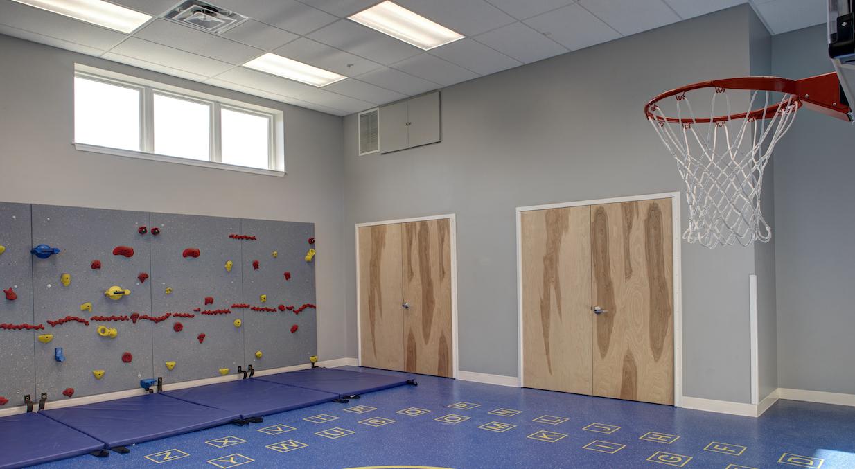The Goddard School – Bel Air
The + was working closely with the school to minimize any disruption to the school’s day-to-day activities while under construction.
KasCon worked with The Goddard School in Bel Air to build a new 2100 sq. ft. wood-framed building addition with a masonry facade to its existing functioning preschool. This addition expanded the school with a new classroom with adjoining restrooms as well as a new multi-purpose/ gym room. The multi-purpose room has 12’ tall ceilings and new finishes that include a custom rubber floor that has a die cut hopscotch board and basketball key inlaid in the flooring. During the construction, we relocated the outdoor HVAC units to the roof to allow for space for a new playground complete with synthetic playground pour-in-place matting. KasCon completed the renovation by expanding the existing fencing to create a large grassy utility field for the children. Having completed other projects with Goddard School, KasCon ensured that Goddard’s corporate standards were considered throughout the project.
Project Highlights
- Constructed Wood-Framed Building Addition
- Matched Masonry Exterior to Existing Building
- Created New Outdoor Playground Area
- Implemented Modern Design while Meeting Corporate Standards
Project Details
| Location | Bel Air, MD |
| Team | Fredrick Ward & Associates |
| Market | Education |
| Project Type | Interior, New Building Construction |

