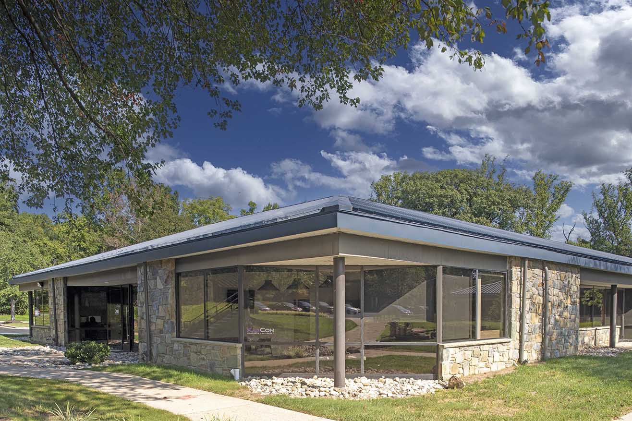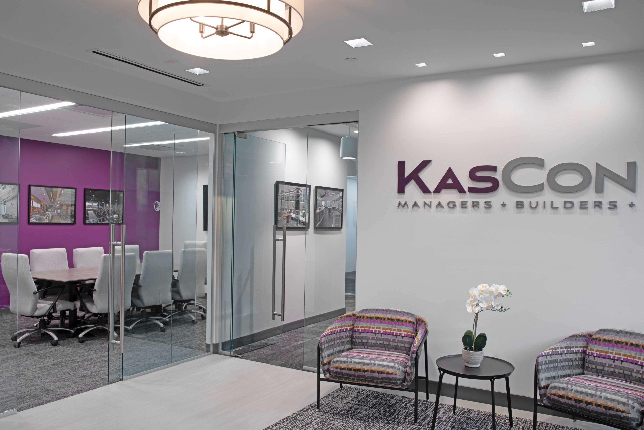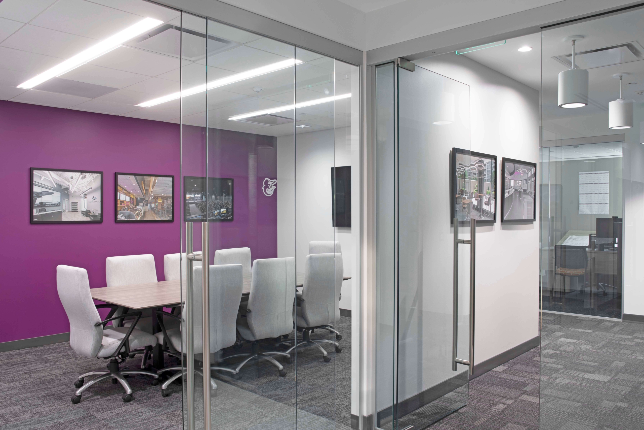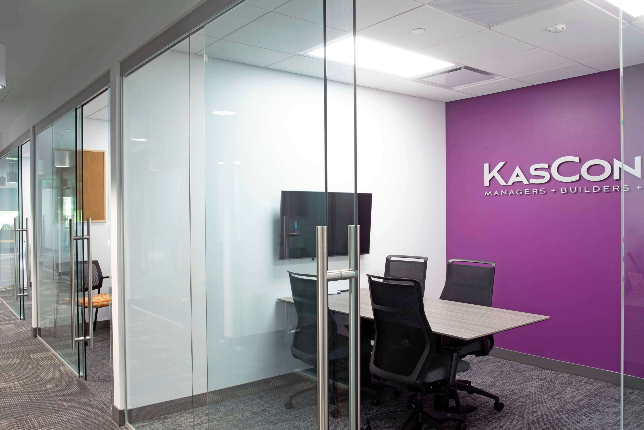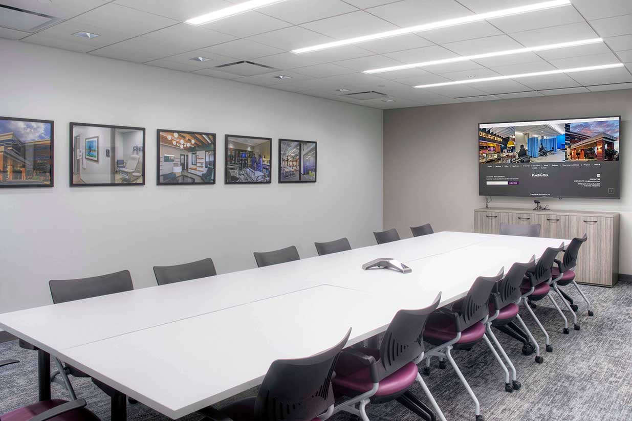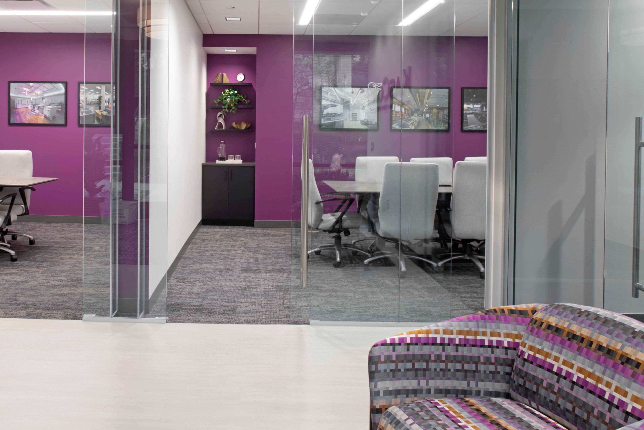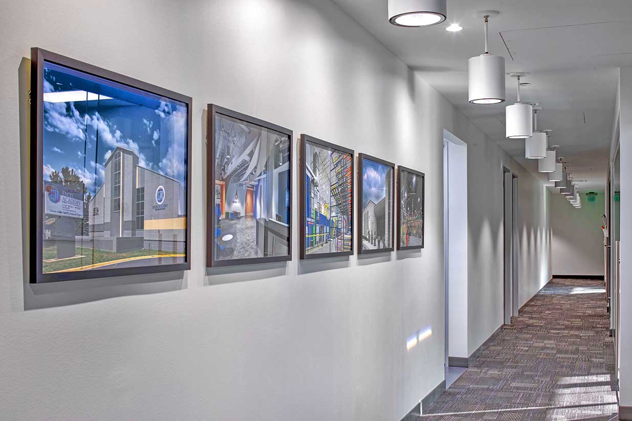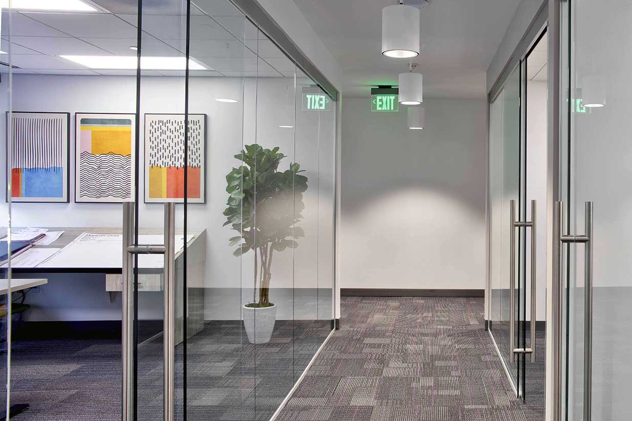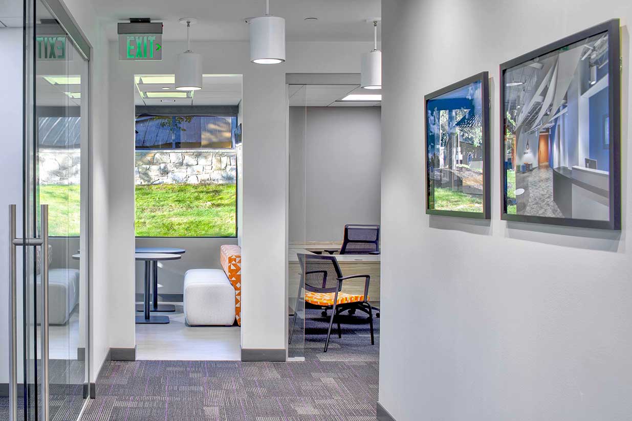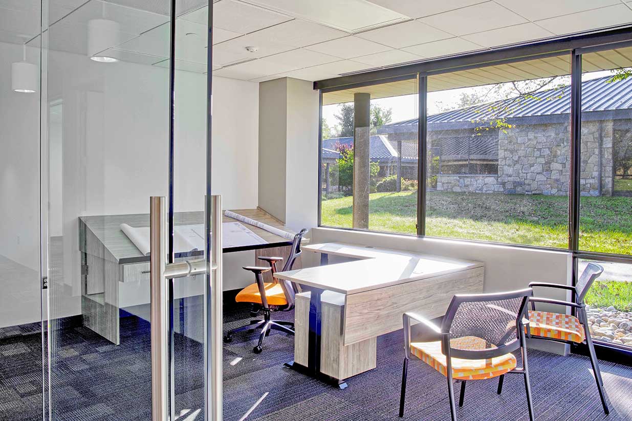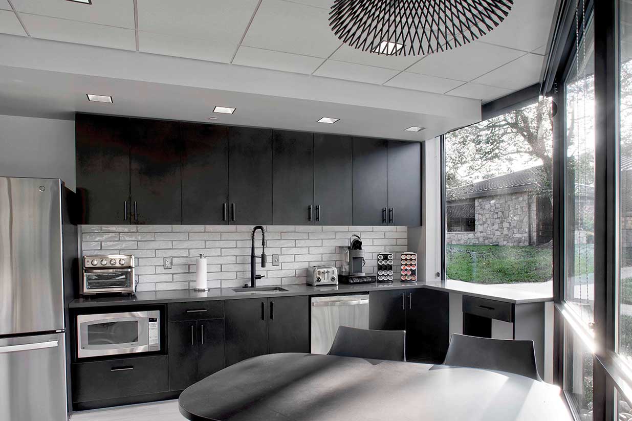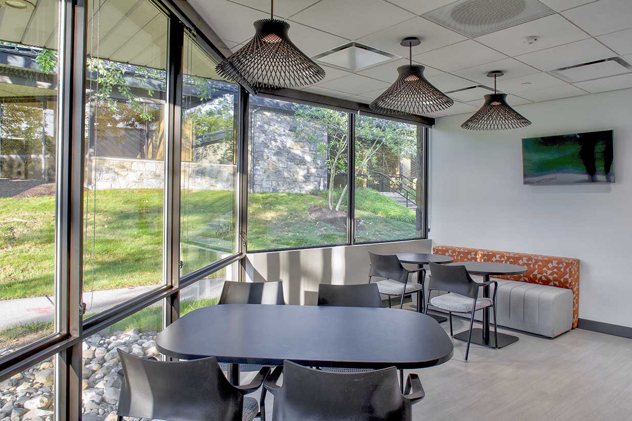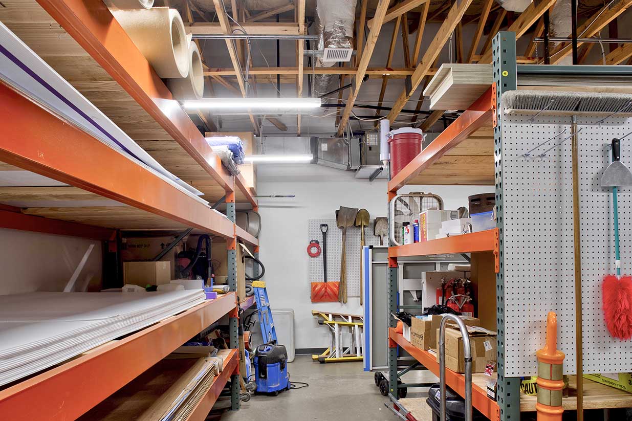KasCon Offices
The + was working with the design team to create attractive, efficient space that takes the best advantage possible of the available natural light
KasCon fully renovated this 8,000 square foot space in a picturesque single story office park for its new HQ location in Columbia, MD. We took full advantage of the three exterior elevations. We used extensive glass partitions with sliding doors to enhance the natural light throughout. The corridors were outfitted with increased ceiling height for visual effect and drywall ceilings and pendant lights were utilized for added appeal. The project included new HVAC split systems with interior components placed strategically to minimize noise and vibration transmission, while allowing for proper access. All employees were provided individual offices outfitted with height adjustable desks and custom casework designed and fabricated to match the purchased desks.
Project Highlights
- Design-Build Approach
- Extensive Use of Interior Glass
- New HVAC Systems
- Custom Casework
- Comfortable and Practical Working Environment
Project Details
| Location | Columbia, MD |
| Team | Arium AE, Arris, JLL |
| Market | Office |
| Project Type | Interior |

