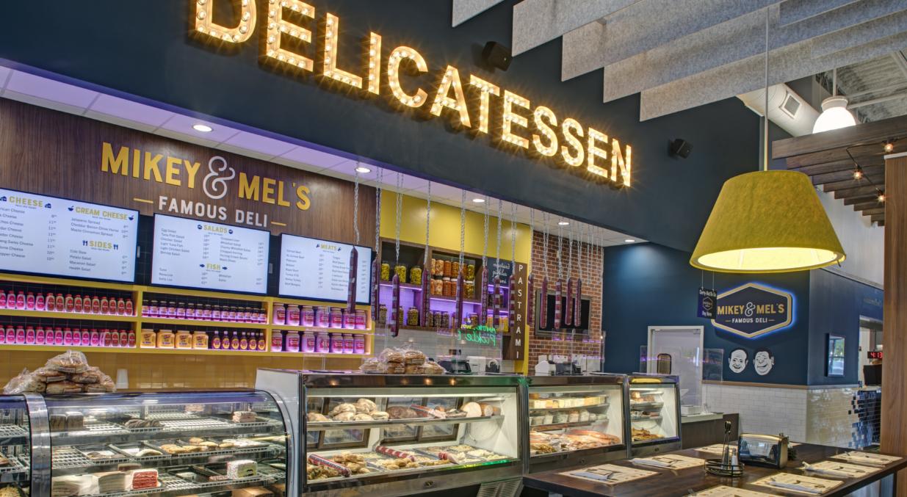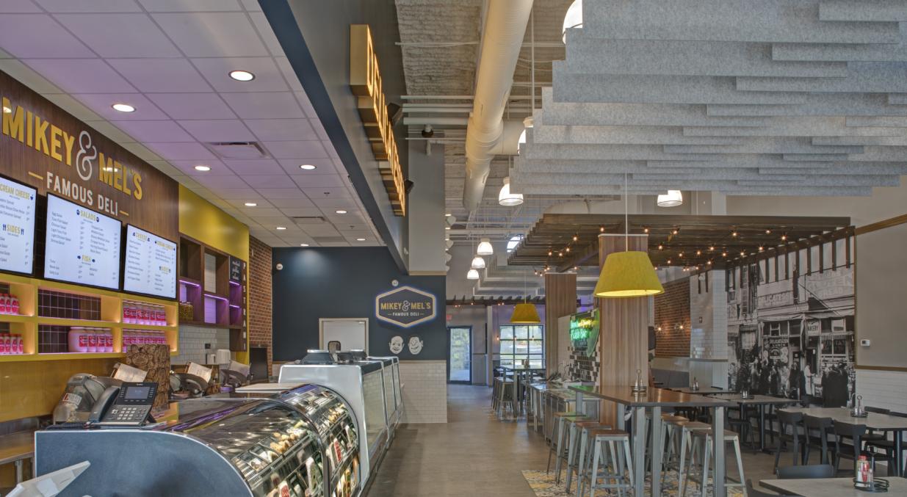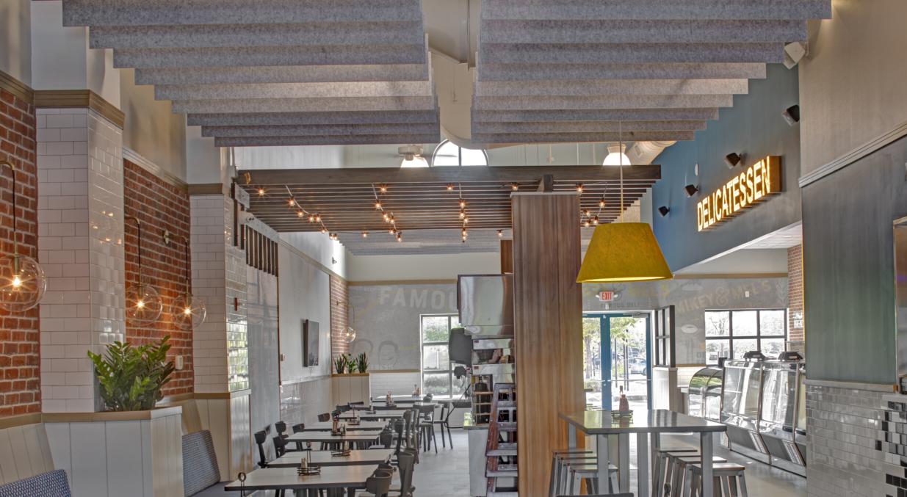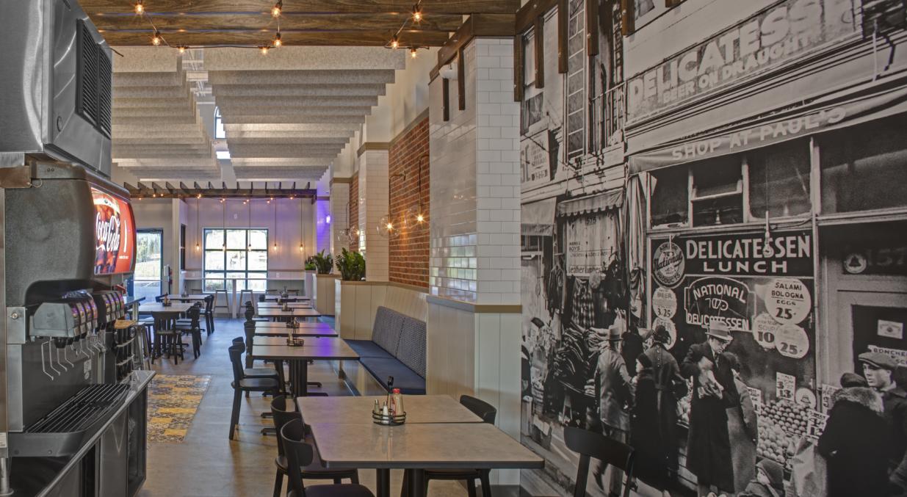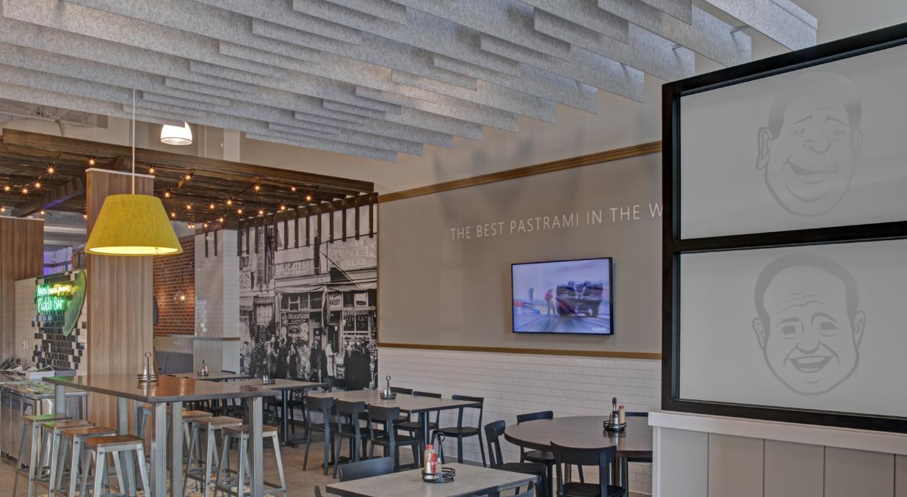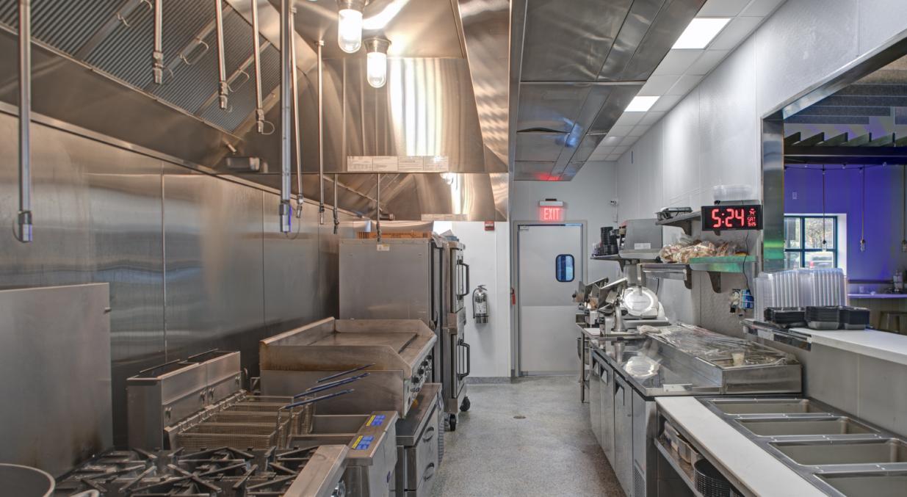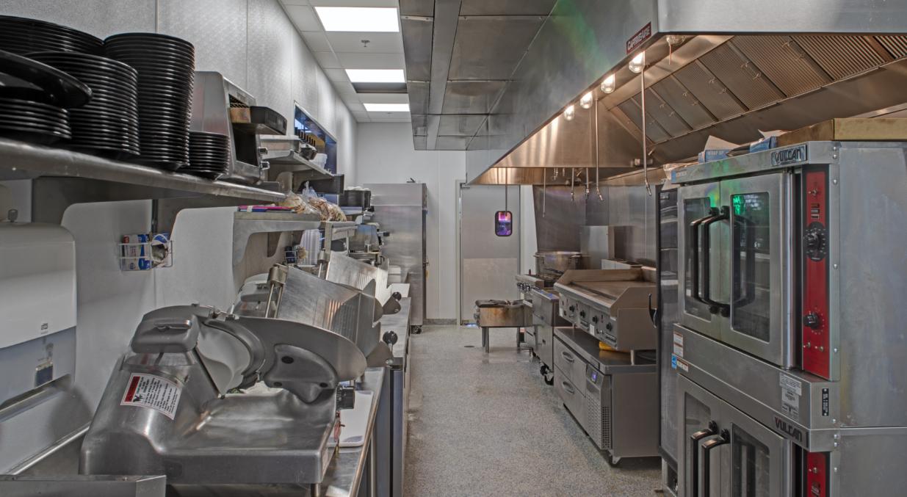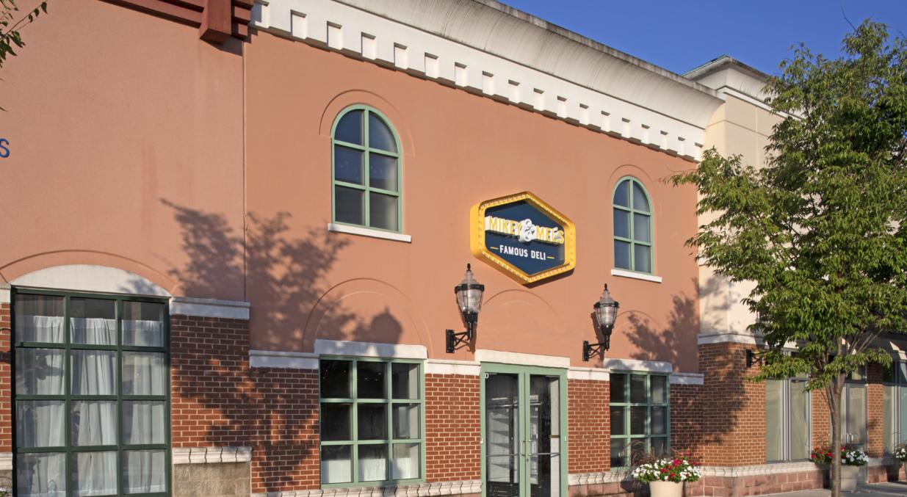Mikey & Mel’s Deli
The + was going above and beyond the role of a general contractor by serving the client as a trusted advisor.
This new restaurant project began in a retail space previously occupied by a sporting goods store. KasCon installed a full commercial kitchen with hood, Ansul system and walk-in cooler/freezer. Electrical and gas feeders serving the space were upgraded. In order to achieve the desired nostalgic look for the brand, the architect brought in a wide variety of complex flooring and wall finishes. Custom lit signs, wall graphics, wall paper and a custom-built interior trellis system were incorporated into the project to achieve the desired aesthetic. Banquet seating and other custom casework were fabricated and installed in a practical way. The configuration of the space presented some acoustical challenges. Unique, decorative, suspended sound-absorbing panels and acoustical spray insulation were used to reduce noise throughout the restaurant.
Project Highlights
- Full Commercial Kitchen and Cooler/Freezer
- Complex Finishes Package
- Unique Noise Reduction Modifications
Project Details
| Location | Fulton, MD |
| Team | Greenebaum Enterprises, ARK Design, LLC |
| Market | Retail |
| Project Type | Interior |

