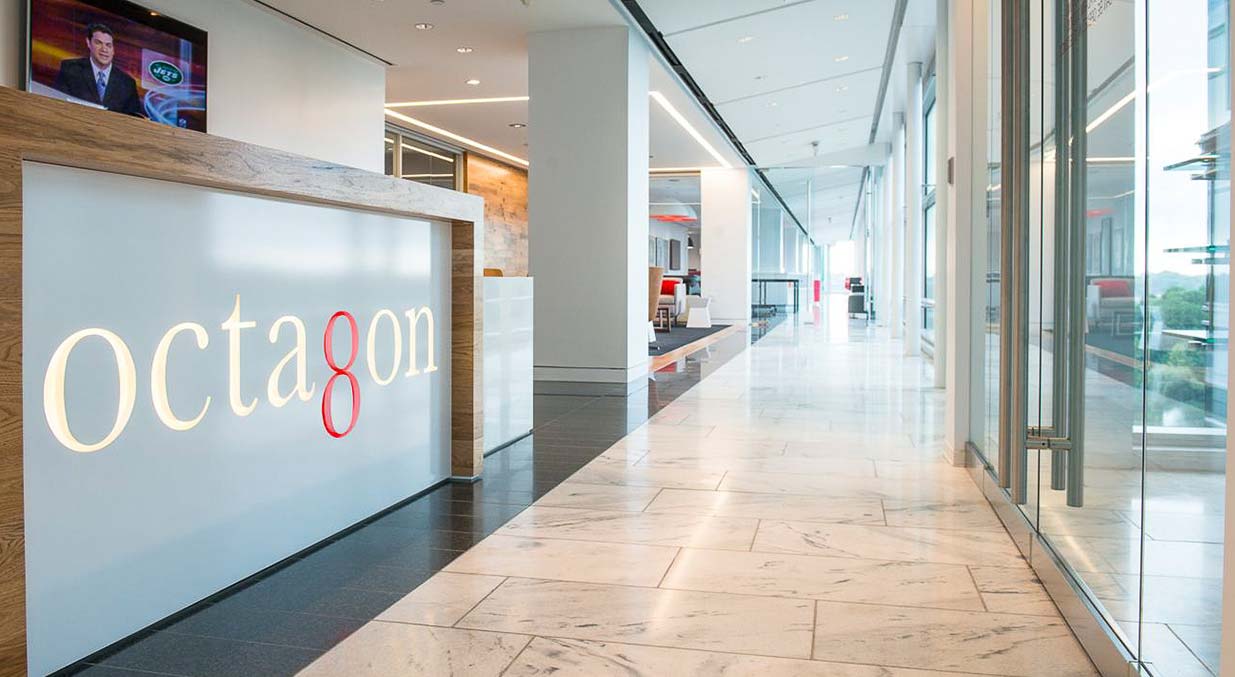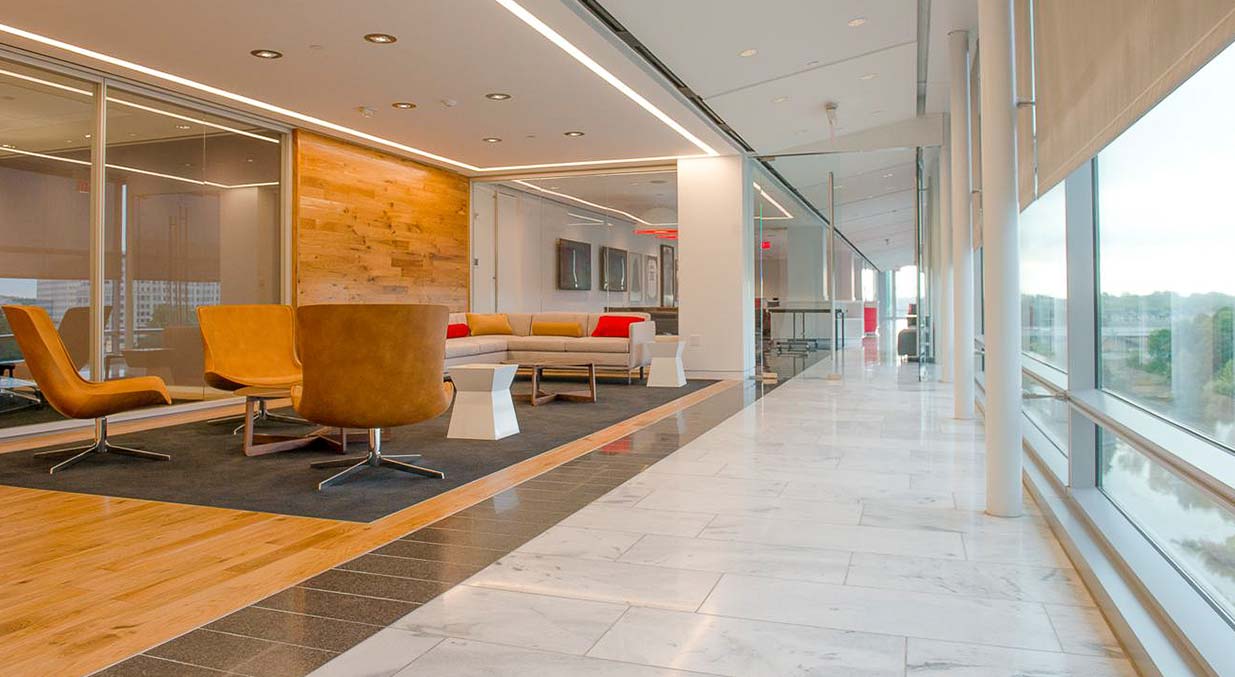Octagon
This high impact office for a nationally-recognized sports marketing group was constructed on a full floor of Gannett/USA Today’s Northern Virginia office complex. The project involved marrying some existing high quality elements, polished granite floors and existing architecture with new construction more suited to Octagon’s function and taste. Glass wall systems (Dirtt), salvaged wood products, back-painted glass and other elements were used to make a strong impression. In addition to the extensive architectural construction, modifications were made to mechanical, electrical and plumbing systems to accommodate the new lay out.
Project Highlights
- Aggressive Schedule
- Occupied Class A Office Tower
- Re-use of Existing Elements
- Extensive Glass Partitioning
- Reclaimed Wood Floors and Feature Wall
- Systems Furniture Coordination
Project Details
| Location | McLean, VA |
| Team | TPG Architecture, Gannett Co., JLL, CMGRP - Owners Rep |
| Market | Office |
| Project Type | Interior |





