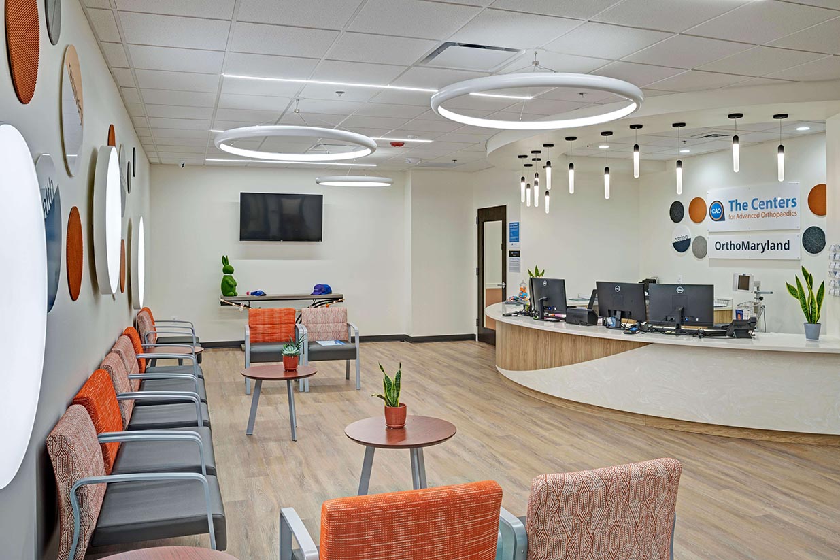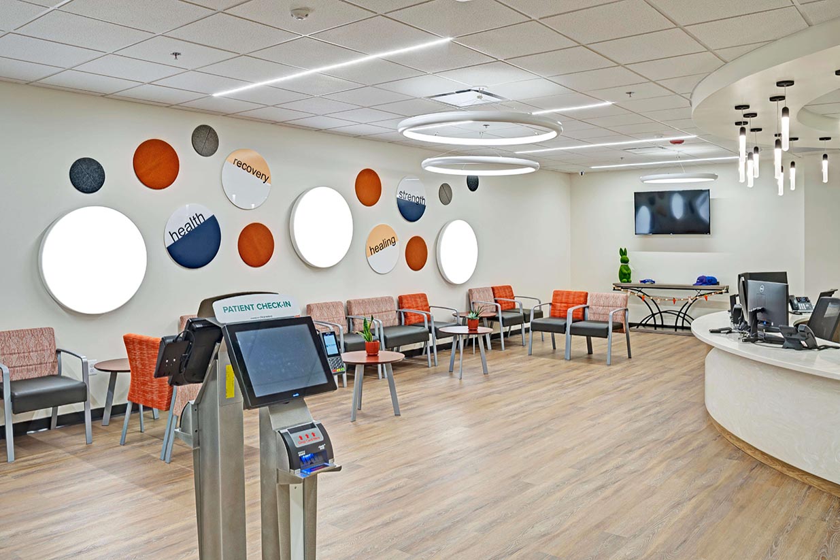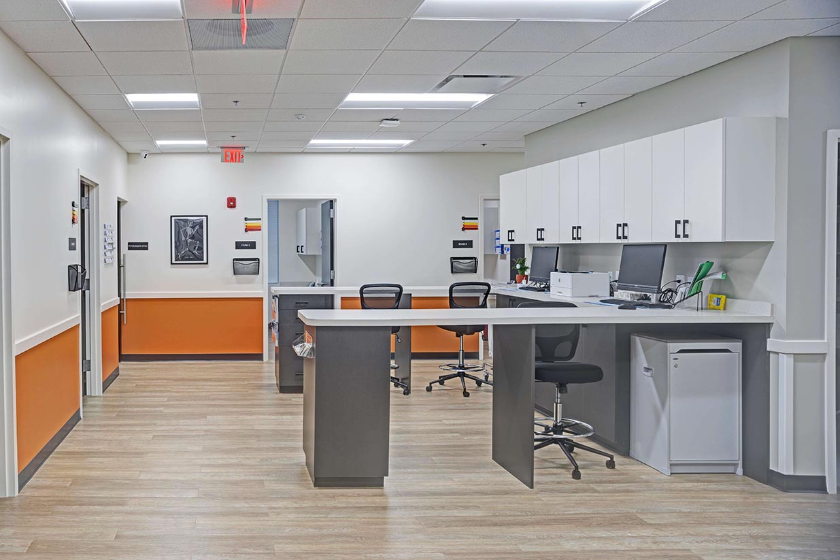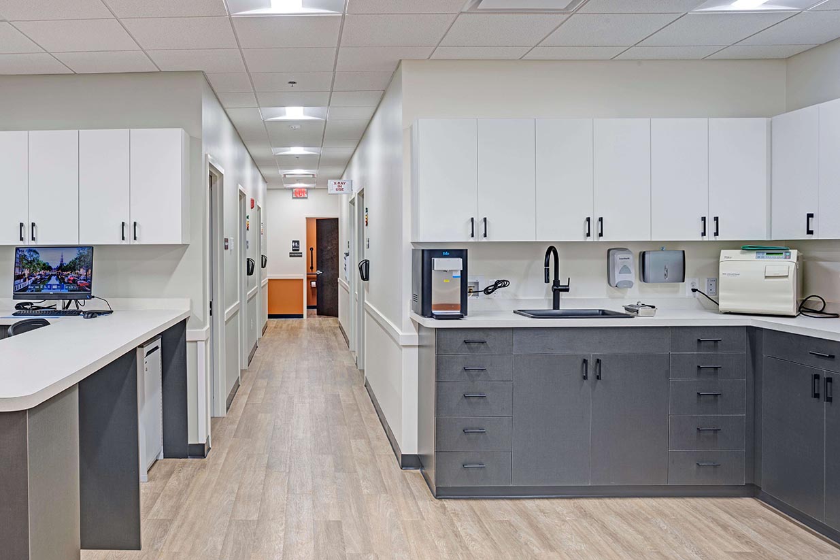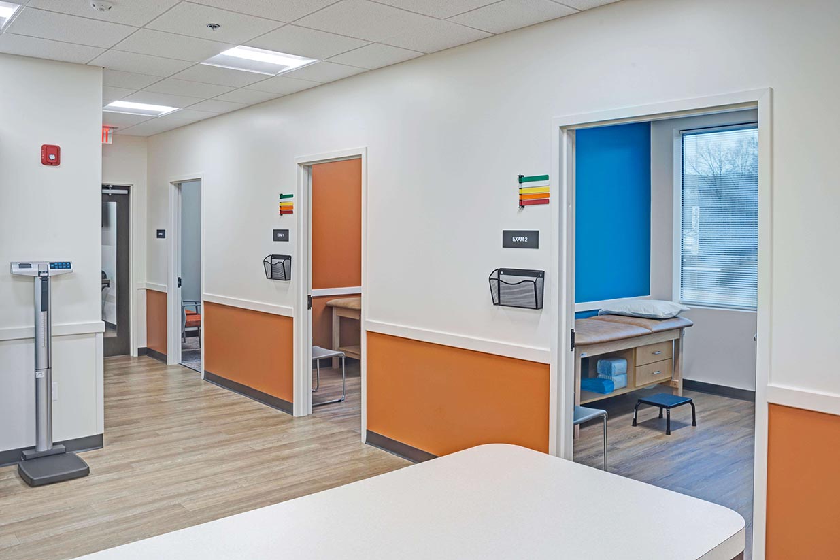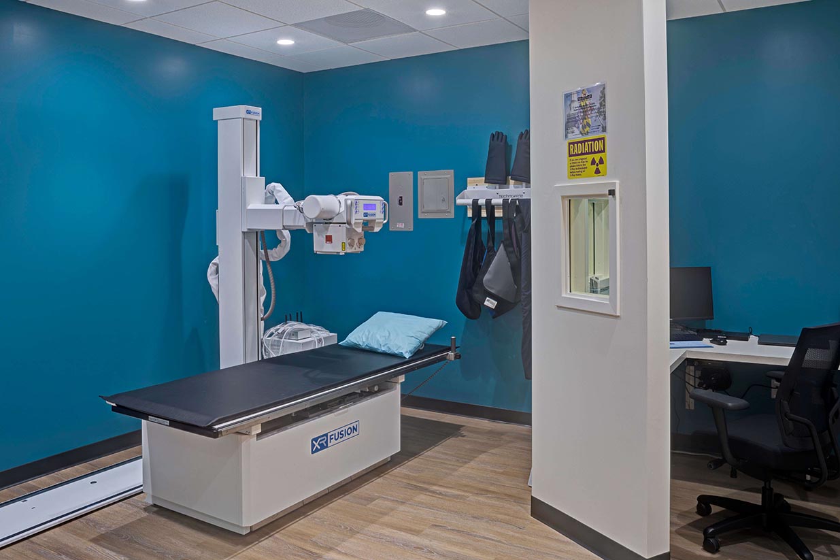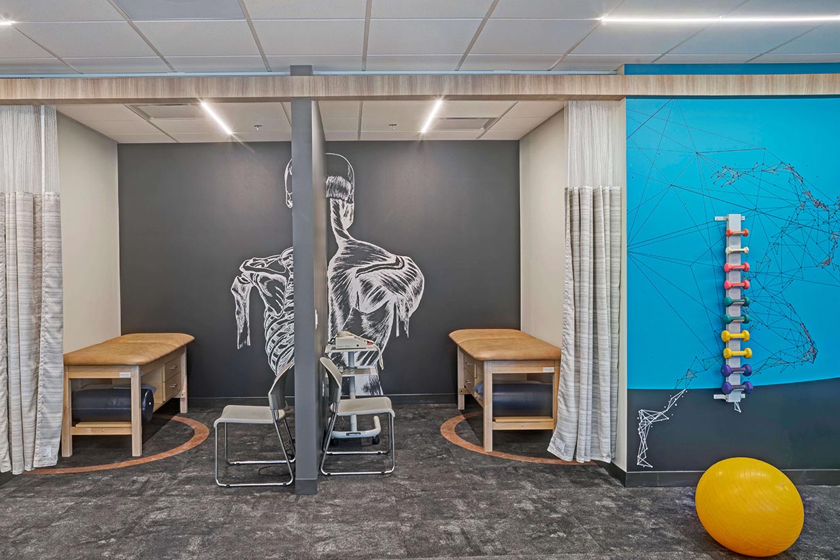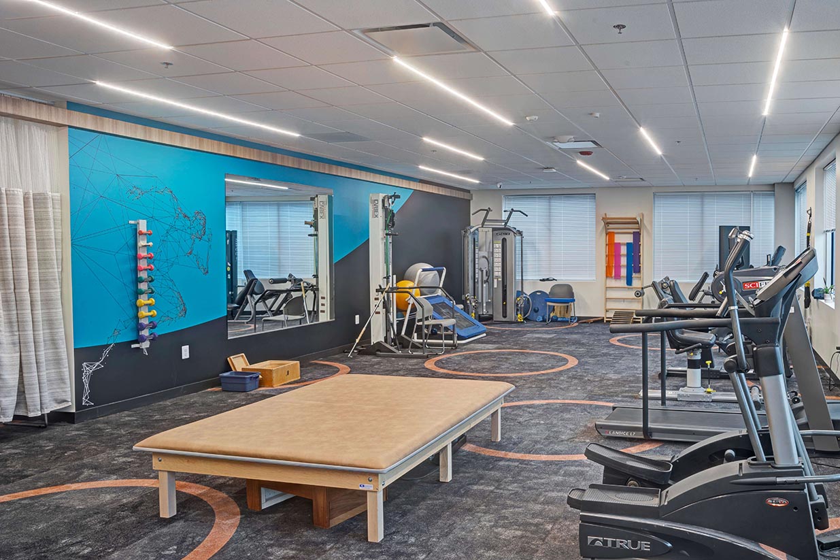OrthoMaryland at Box Hill
The + was driving collaboration among the many teams involved in this aggressive project. Direct and clear communication was the primary factor in getting the construction completed in time for the opening deadline.
KasCon transformed a 6,000 sq. ft. dimly lit shell space into a fully functional Physical Therapy Clinic and X-Ray Center for OrthoMaryland, a division of The Centers for Advanced Orthopedics. The reception showcases decorative wall art and light fixtures that bring attention to the curved reception desk as patients walk into the suite. Patient Rooms and Nurses Stations are in no shortage and, with vibrant colors, are sure to make patients feel like they are anywhere but the doctor’s office. The Physical Therapy Gym includes a skeletal wall covering and decorative faux wood box beams. The X-Ray Center is state-of-the-art with a new XR Fusion X-Ray Machine by XRV Healthcare/PMI Company, the first of its kind installed in the state of Maryland. This new facility will become a primary imaging location for OrthoMaryland for years to come.
Project Highlights
- Aggressive Schedule
- X-Ray Rooms
- Physical Therapy Gym
- Nurses Stations and Exam Rooms
- Decorative Reception
Project Details
| Location | Box Hill, MD |
| Team | Arris Design, SRBR Engineers, David S. Brown, Ward Properties, XRV Healthcare a PMI Company |
| Market | Healthcare |
| Project Type | Interior |

