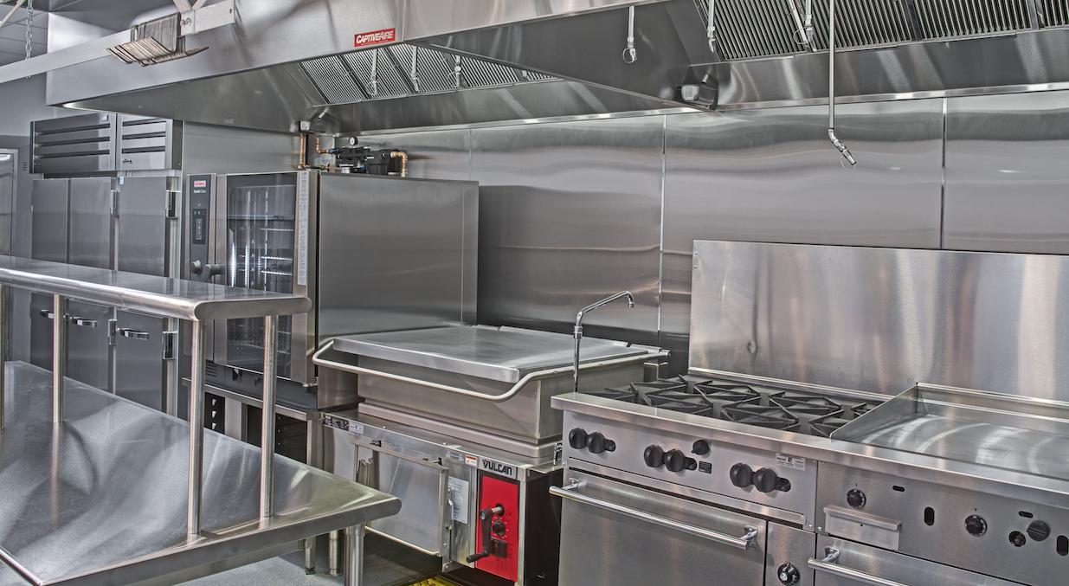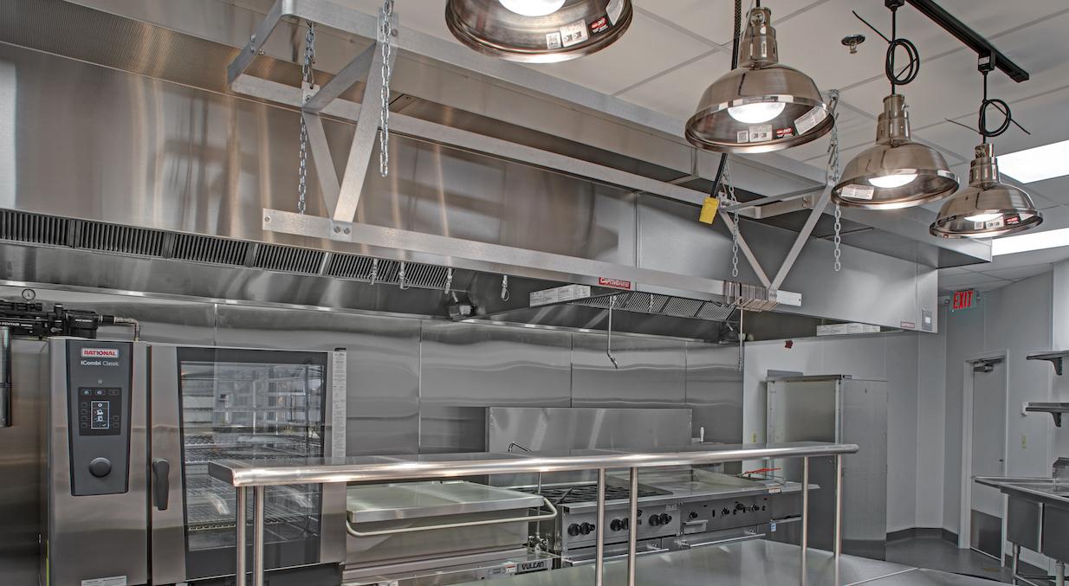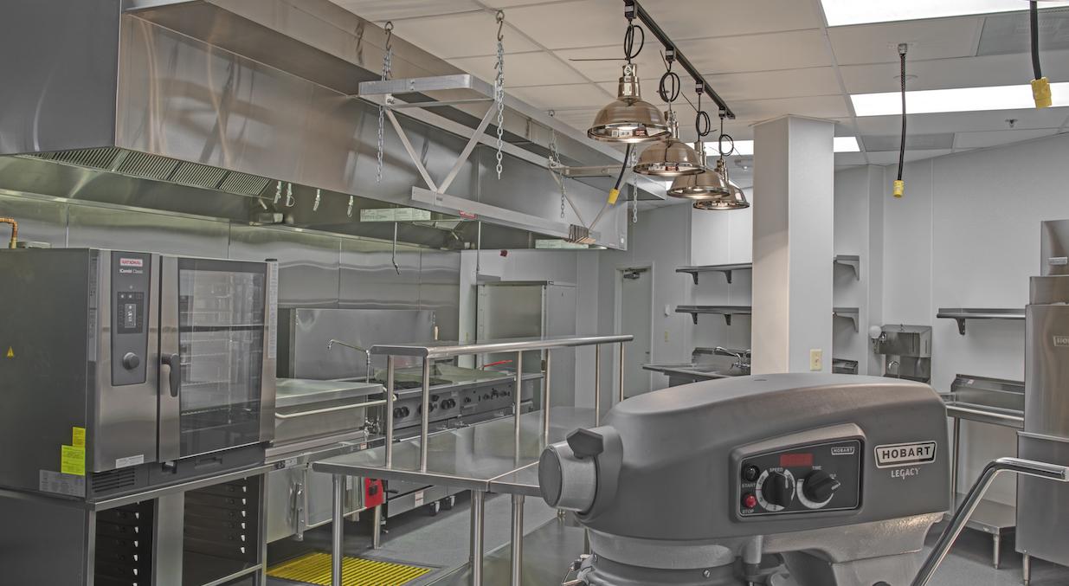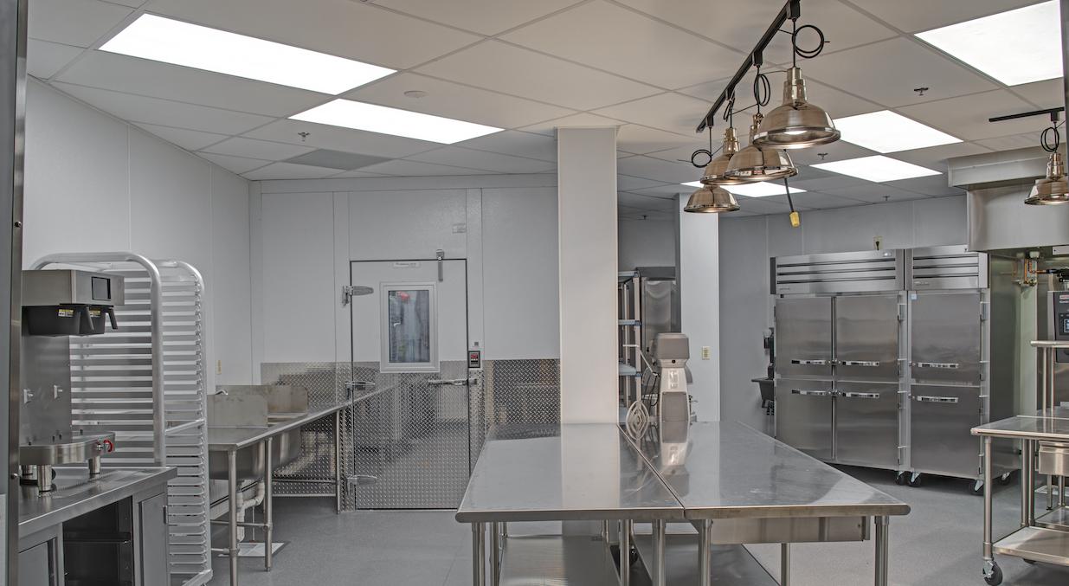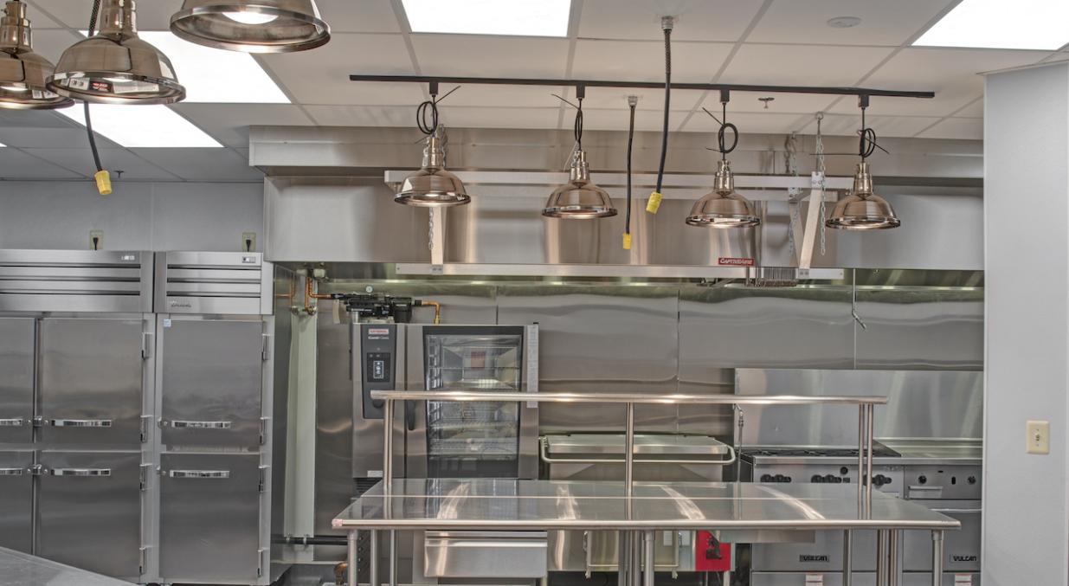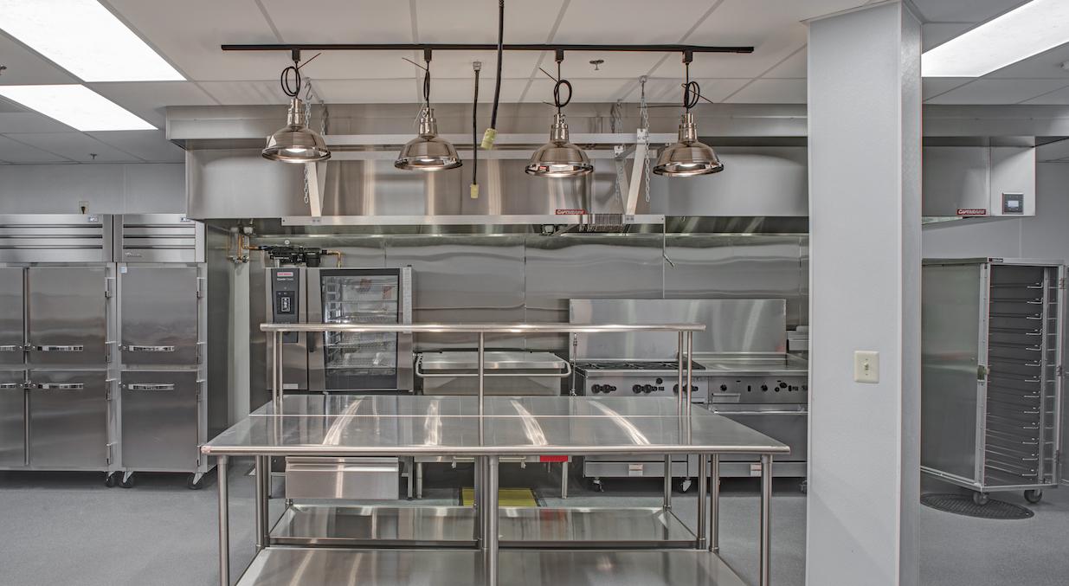Pathways Baptist Church – Commercial Kitchen
The + was working together as one team to create a state-of-the-art commercial kitchen in a very difficult space with limited access.
KasCon created a complete, state-of-the-art commercial kitchen for our long-time client, Pathways Baptist Church. This kitchen allows the church to provide food service and catering for a 400+ person social hall which KasCon had built years earlier. Pathways’ experienced professional chefs had very specific design requirements to allow their talent to thrive. KasCon assembled a team including architectural, mechanical, electrical, and food service consultants to partner with the church’s own in-house team to help achieve the church’s vision. The project encountered logistical and layout challenges as we had to fit all the desired into an existing irregular space with limited access. The installation of an in-ground 1,000-gallon grease interceptor inside of the space while avoiding underground existing structural elements was a hurdle we overcame. The project was completed without the disruption of ongoing church operations
Project Highlights
- Converted Raw, Unfinished Storage Space into a Full, Commercial Kitchen
- Installation of an Underground 1,000-Gallon Grease Interceptor
- State-of-the-art Professional Kitchen Equipment
- Completed Project without Disrupting Ongoing Church Operations
Project Details
| Location | Gaithersburg, MD |
| Team | Waldon Studio Architects, Fidelity Engineering, Birchfield-Jacobs, Pathways Executive, Food Service and Facilities Teams |
| Market | Religious |
| Project Type | Occupied Renovation |

