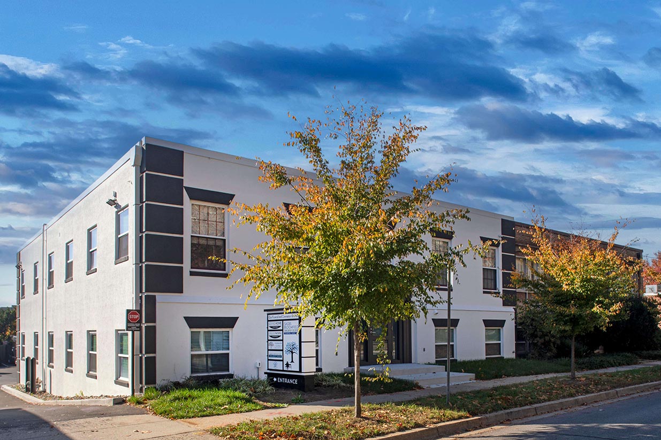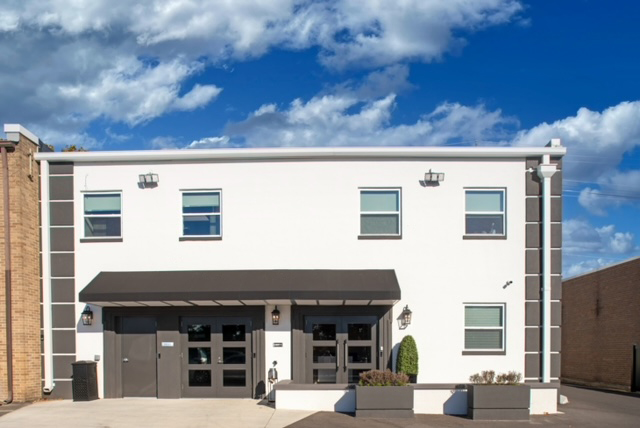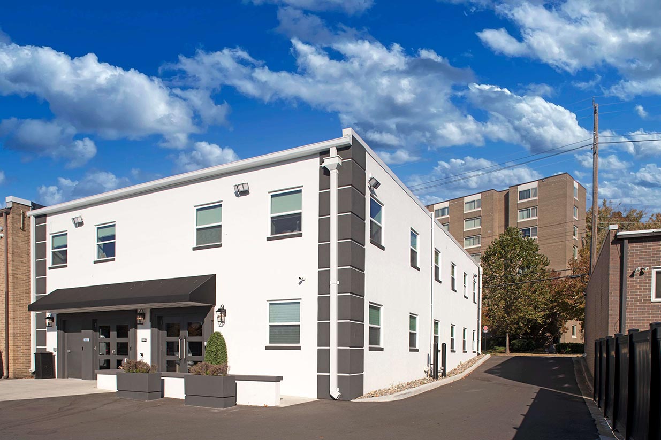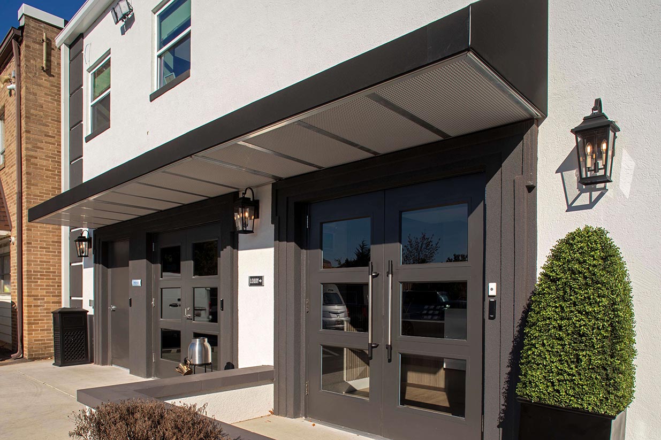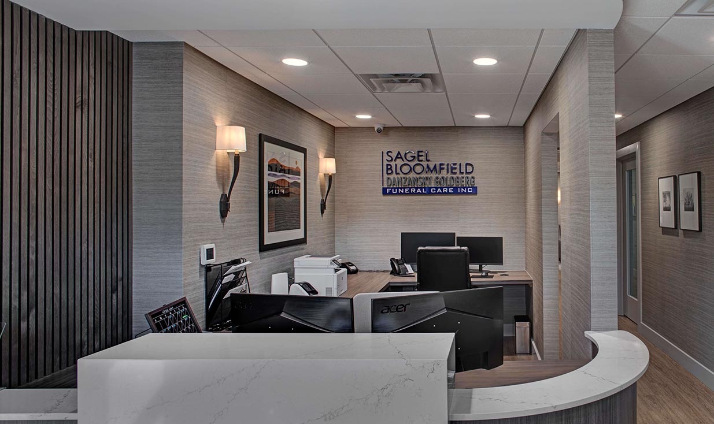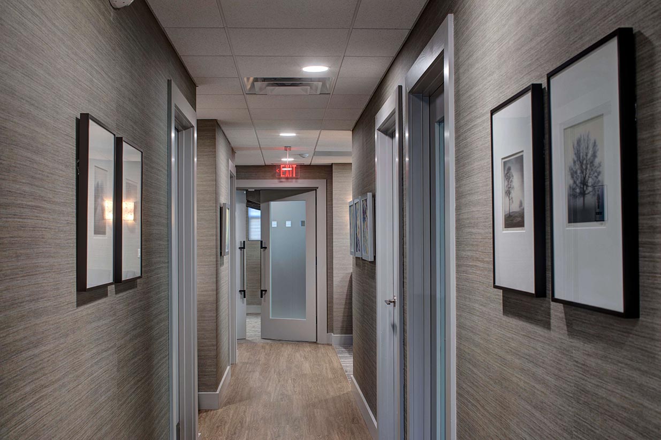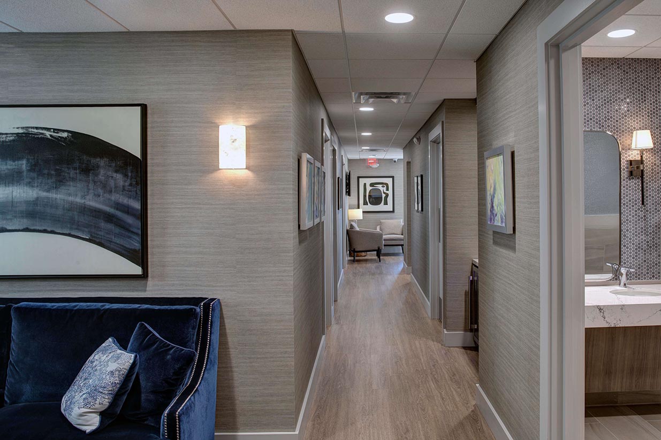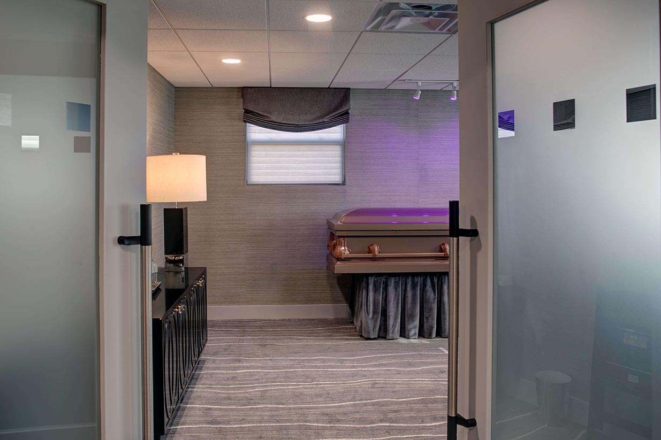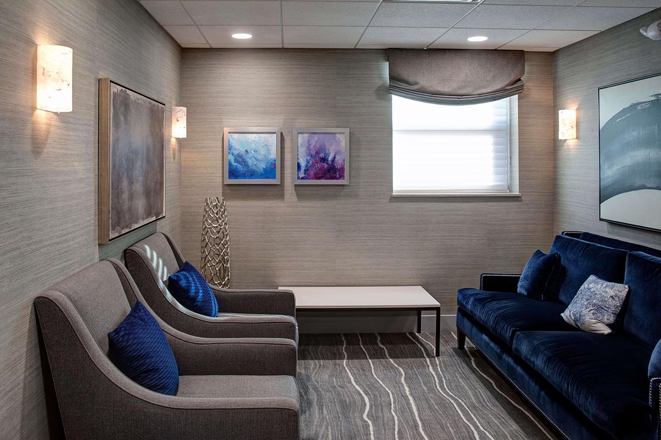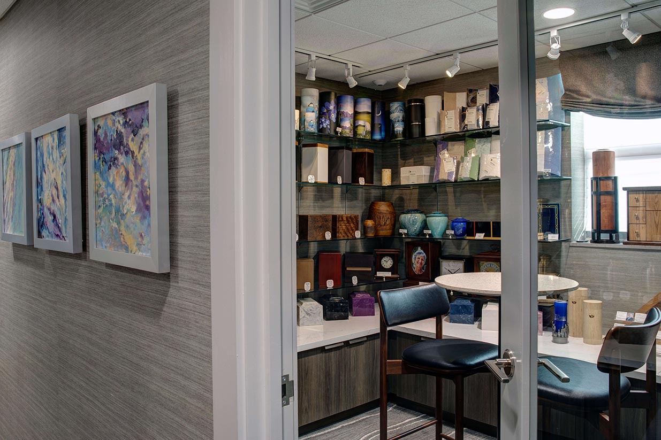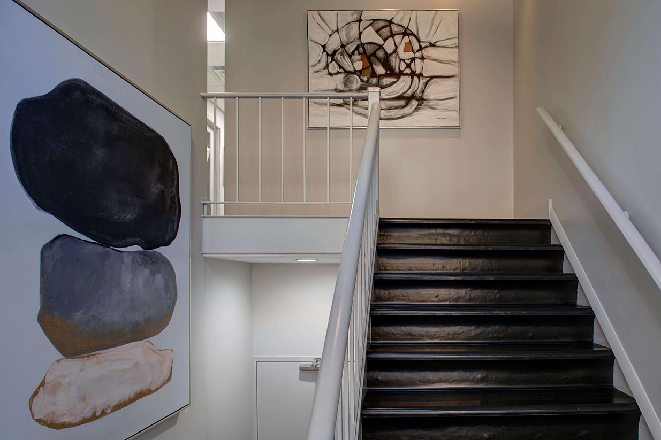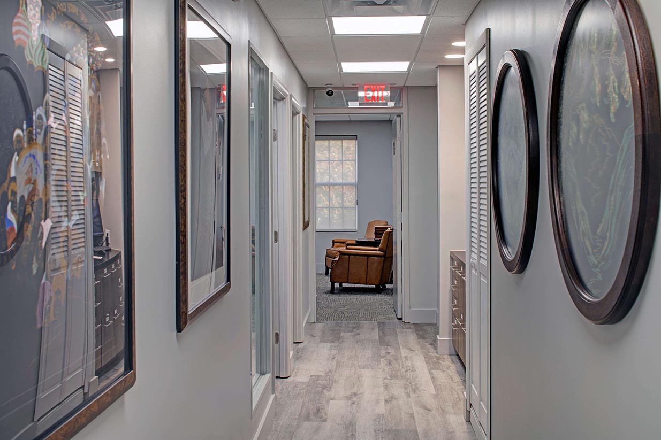Sagel Bloomfield Danzansky Goldberg Funeral Care
The + was working closely with the end-user/owner to manage large changes in project scope while meeting an expedited schedule that allowed for specialty approvals unique to funeral care business.
This full building/site renovation project for Sagel Bloomfield Danzansky Goldberg Funeral Care in Rockville, MD included renovating the complete 2-story building as well as exterior improvements including new parking lots, landscaping and perimeter fencing. Unique components included full building abatement (asbestos throughout), a new roof with structural re-enforcements and a completely new façade. Other project features include the body prep room (with mikvah basin and structural lift) and cooler, service areas (Urn, ID, Consult), and full administration area on the second floor. The project required complete replacement of the MEP systems and new exterior entrances with an ADA ramp and retaining walls. The interior design featured decorative wall components, high end finishes and millwork/glass throughout. This unique project required close coordination with the end-user/owner to ensure successful coordination and approvals for funeral care specific requirements and components.
Project Highlights
- Funeral Specialty Prep Room and Cooler
- Full Exterior Site Redevelopment
- Full Building MEP system
- New Roof and Structural Reinforcements
- Creative Planning to Meet Expedited Schedule
Project Details
| Location | Rockville, MD |
| Team | Flanagan Architects, Integrated Design Consultants, MSA Interiors |
| Market | Office, Retail |
| Project Type | Full Building Renovaion |

