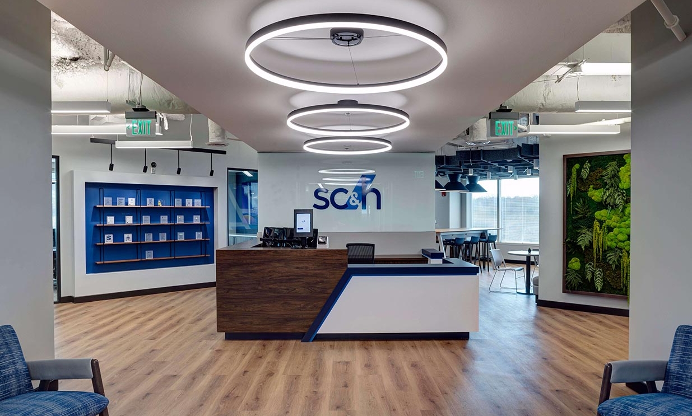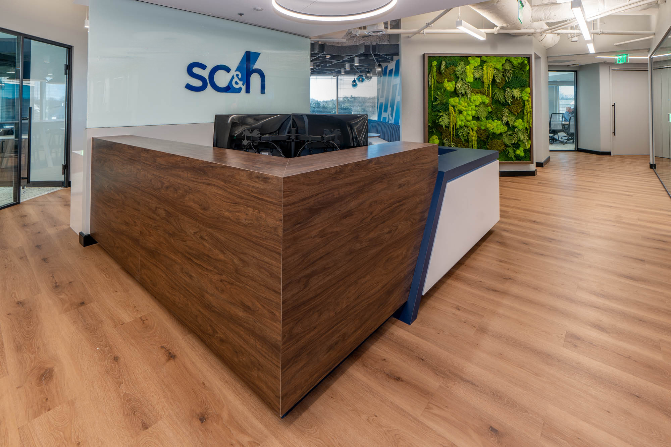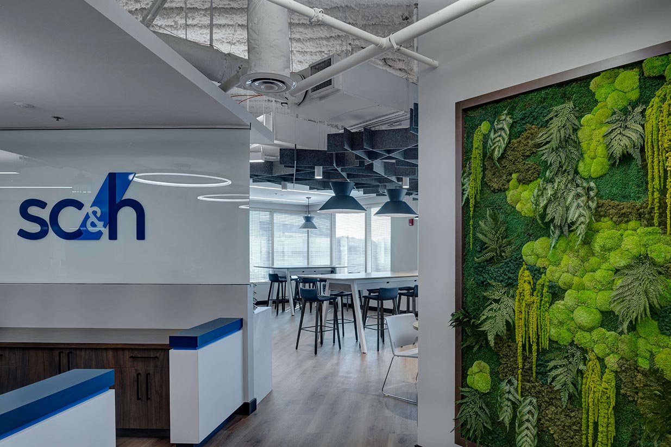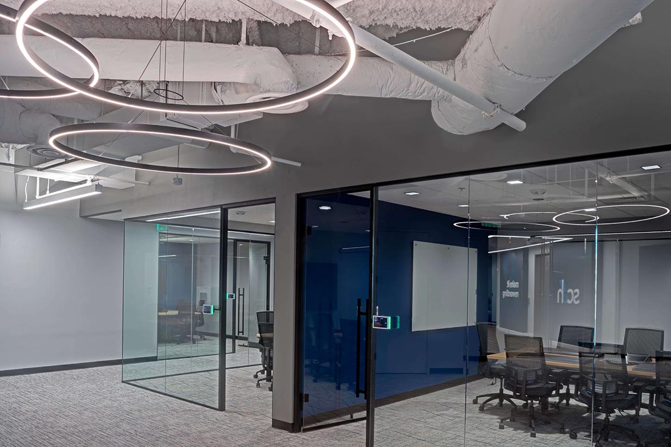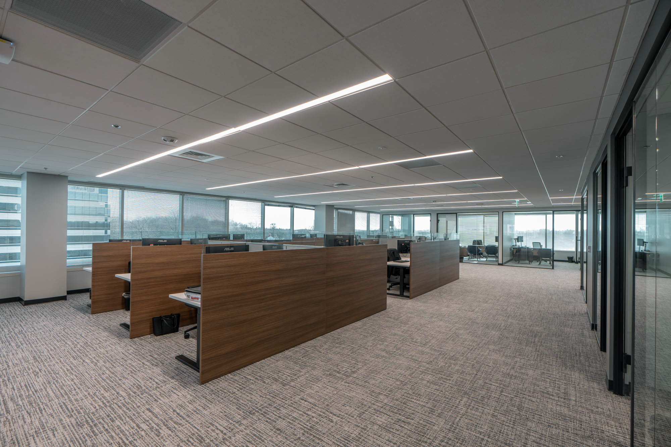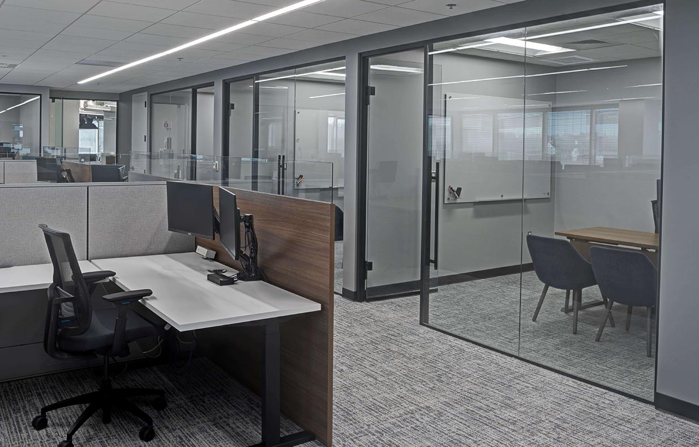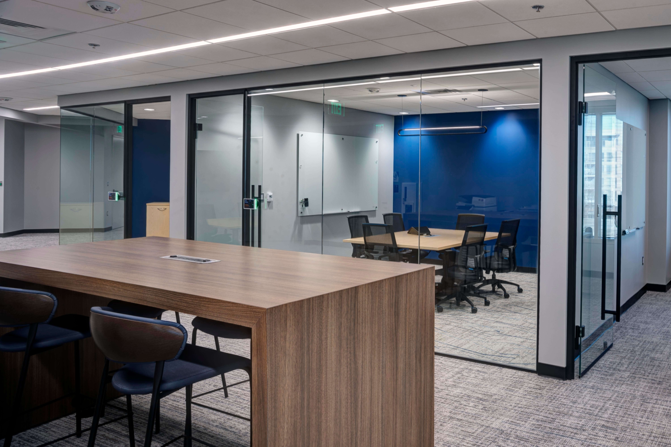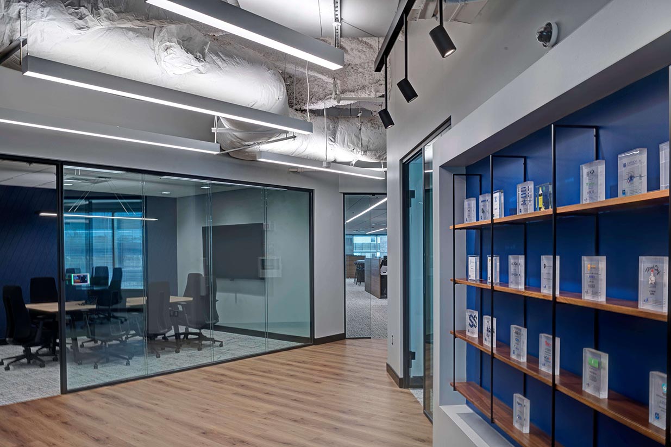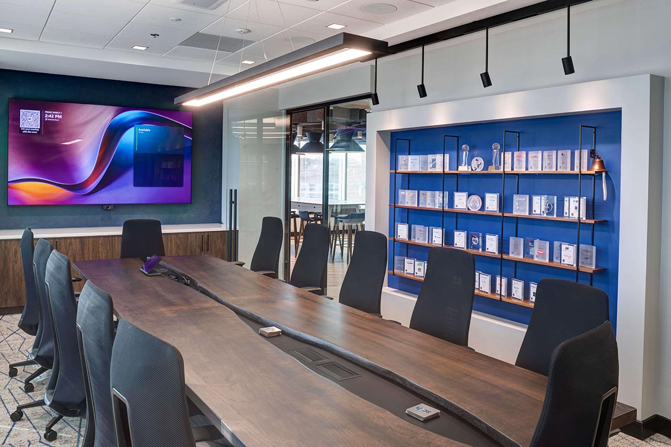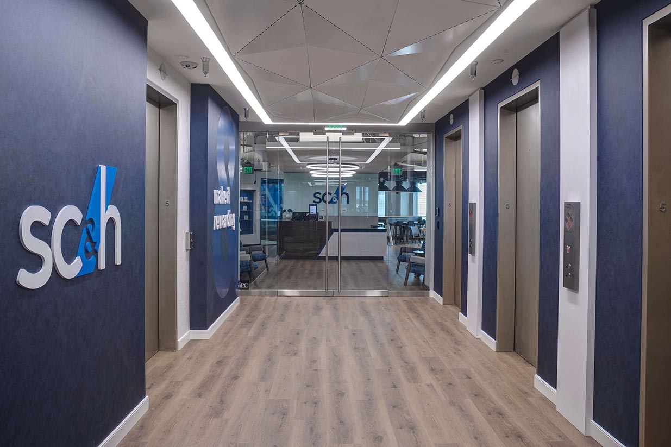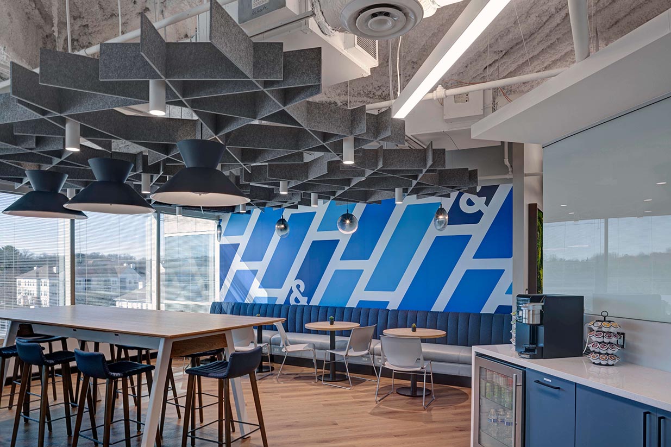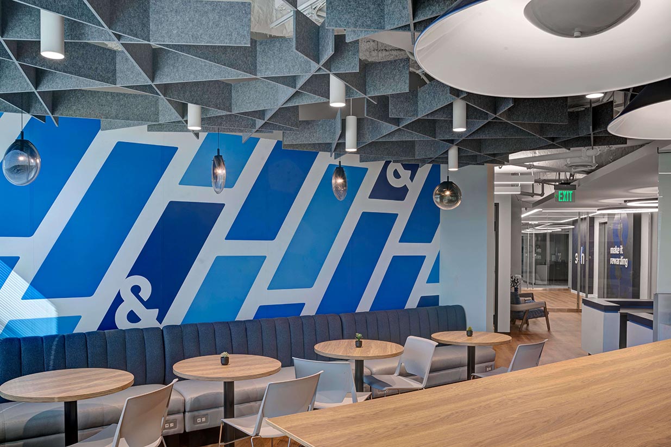SC&H
The + was collaborating with the design team to translate their vision and new branding into practical construction details, with a focus on remaining on schedule.
KasCon delivered a sophisticated 19,000 sq. ft., second-generation, full-floor interior build-out for SC&H in the Merriweather District of Columbia, MD. This modern workspace is designed to enhance collaboration and flexibility, incorporating state-of-the-art technology to support a hybrid workforce. Key features of the new office include dedicated training areas, meeting rooms, and perimeter offices with sleek glass fronts, creating an open and airy environment.
A standout design element is the office’s “green wall,” filled with live plants and displays, offers a visually striking focal point in the lobby area. The overall design reflects SC&H’s refreshed brand identity, with warm wood tones, calming shades of blue, and plenty of white to foster a bright and open atmosphere. Black fixtures add a modern contrast, balancing professionalism with a welcoming feel.
The build-out also includes flexible conference and meeting spaces equipped with operable wall partitions, allowing for a variety of configurations to meet the dynamic needs of the team. This project marks a significant expansion of SC&H’s footprint in Howard County, providing a cutting-edge environment that supports both growth and innovation.
Project Highlights
- Elevator Lobby Featuring Unique Arktura Ceiling System
- Open Concept with Acoustical Ceiling Fixtures in Common Areas
- Specialty, High-End Lighting
- Live Green Wall in Lobby Area
Project Details
| Location | Columbia, MD |
| Team | NFD, JLL, Howard Hughes |
| Market | Office |
| Project Type | Interior |

