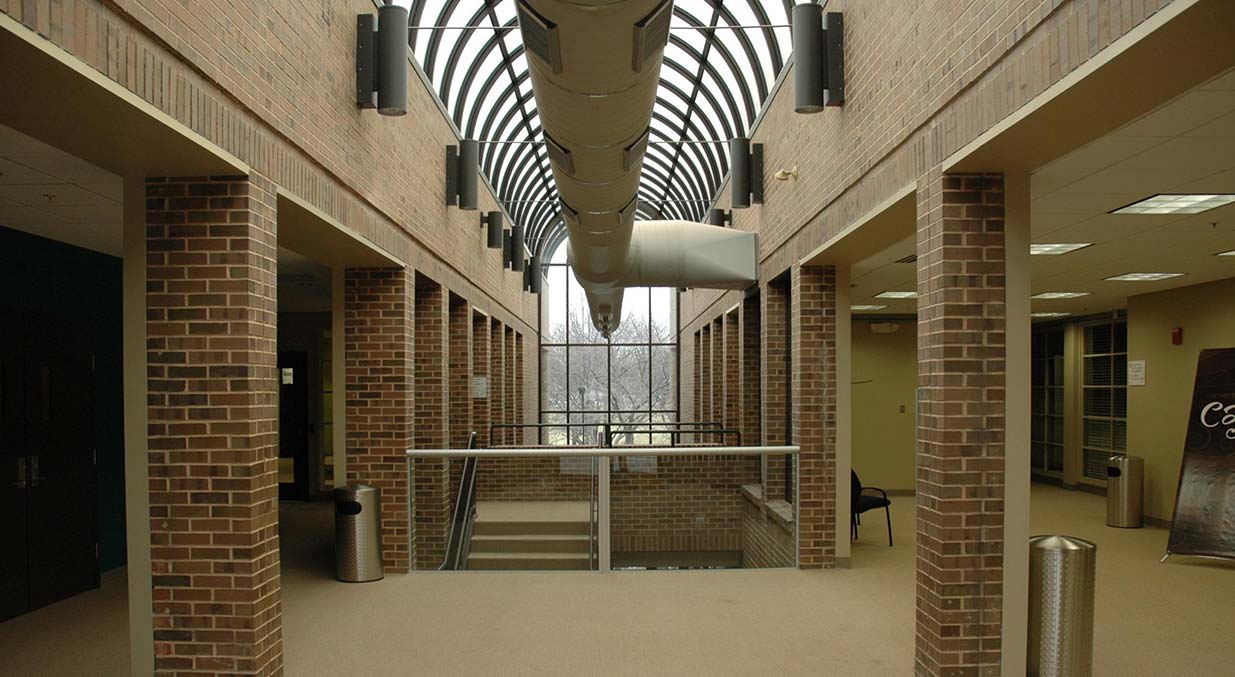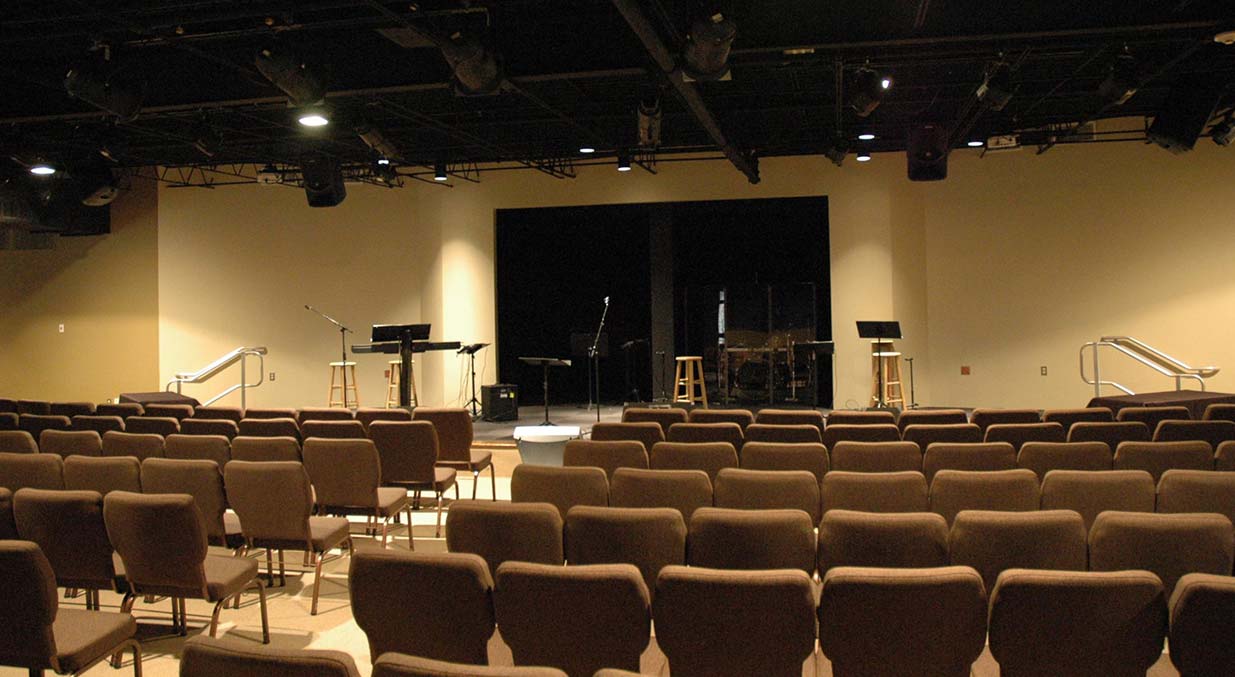Seneca Creek Community Church
This complex renovation project involved the conversion of two office buildings into one multi-use house of worship. Extensive structural work was required to create unobstructed views in the sanctuary. New mechanical and electrical systems, an entirely new interior, and extensive envelope modifications were all achieved under a partially occupied and phased construction process. A limited fixed budget made design-build the ideal approach.
Project Highlights
- Design-Build Format
- Adaptive Re-use
- Occupied/Phased Renovation
- Major Structural Modifications
Project Details
| Location | Gaithersburg, MD |
| Team | Waldon Studio Architects |
| Market | Religious |
| Project Type | Full Building Renovation, Occupied Renovation |





