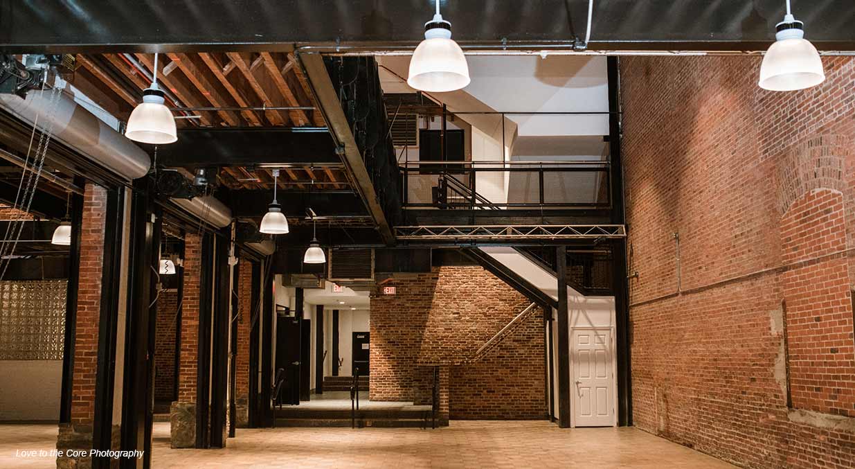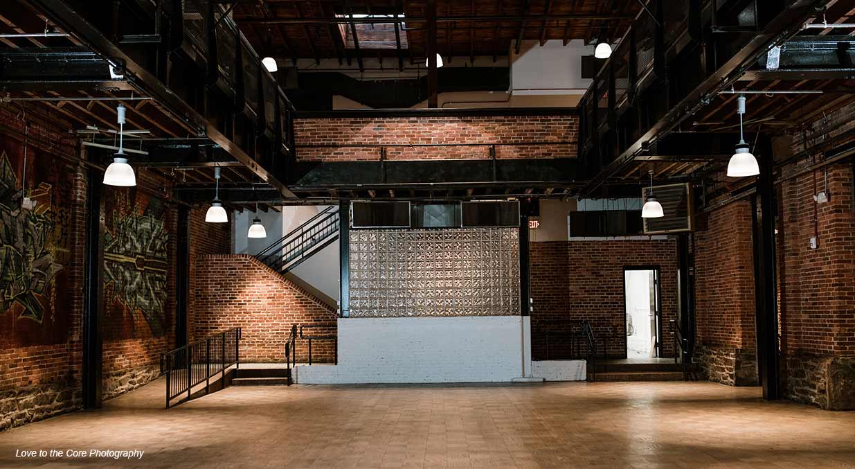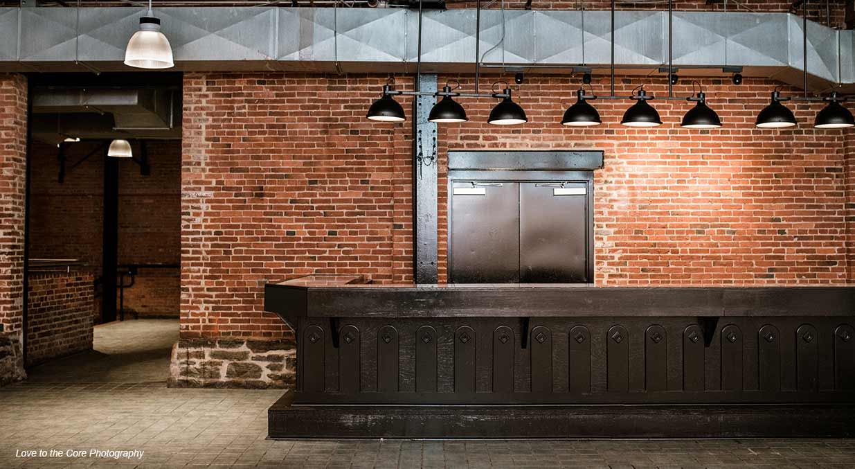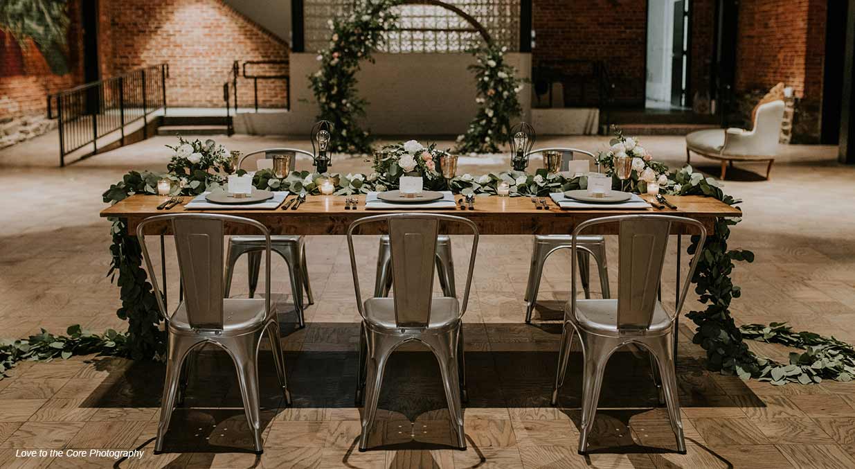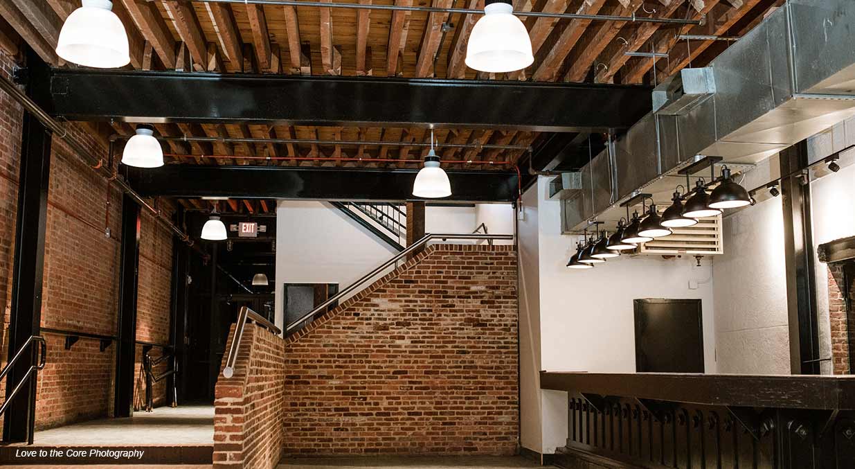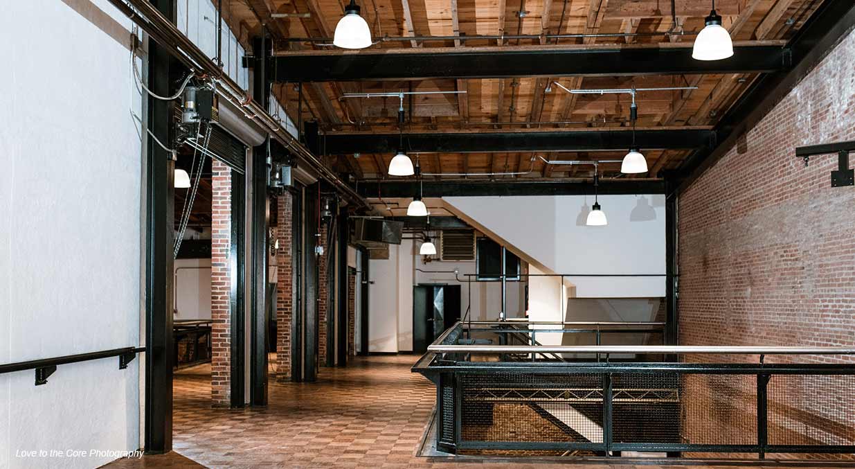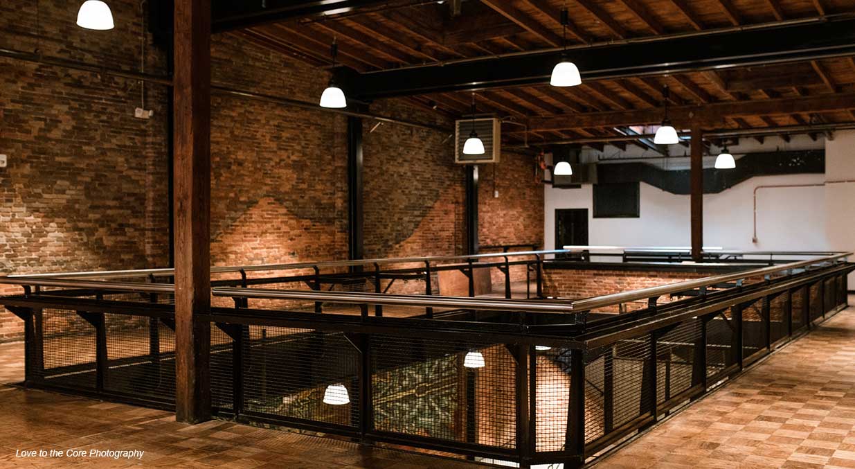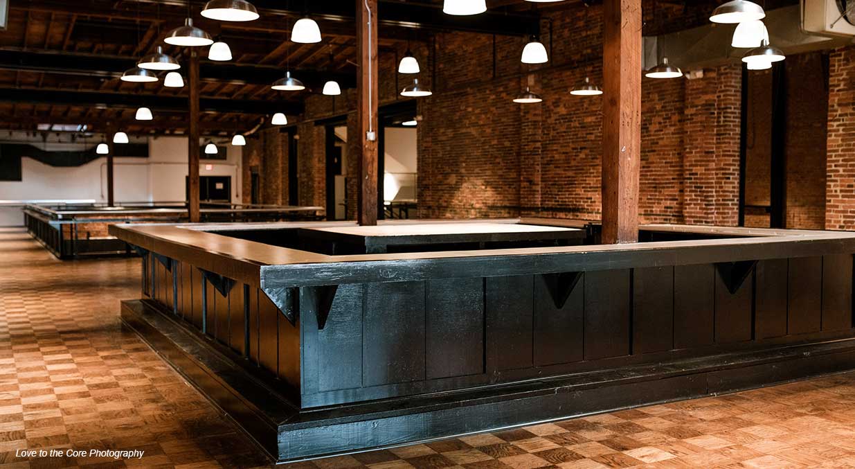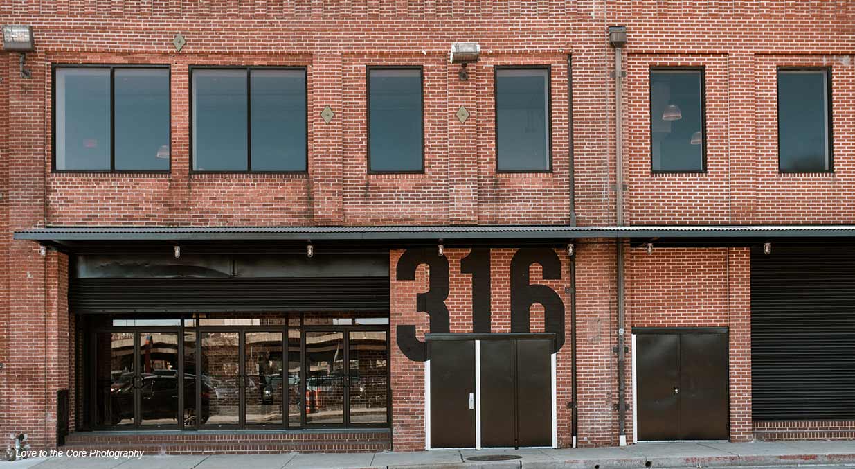The Assembly Room
KasCon converted the 12,000 square foot, two level, former Hammerjack’s nightclub , bar and live music establishment into on of the most unique wedding and meeting venues in downtown Baltimore. While retaining many of the “edgy” features of the past – original murals painted over brick, wrought iron railings surrounding the 2nd story floor openings and real wooden bar tops – KasCon was able to bring some of the late 1970’s atmosphere back to the present.
Project Highlights
- Teamed with Client to Design the Lighting Plan
- Original 12,000 Square Foot Design was “Back of the Napkin”
- Budget and Construction Schedule Met Owner’s Goals
- Fast-tracked Project while Overcoming Permit/Inspection Obstacles
- Assured Safety Requirements were Addressed as a Priority
Project Details
| Location | Baltimore, MD |
| Team | Swatchroom Design & Art Fabrication |
| Market | Retail |
| Project Type | Adaptive Reuse, Interior |

